Projects - Bathrooms & Bedrooms
BAPA
Description: Rustic Cabin Bathroom
Detail: This is the master bathroom from a new rustic cabin.
Photos:
BUDA
Description: Bathroom Remodel
Detail: This remodel was a "facellift." The cabinet case and frame were in good shape and retained, but the doors were replaced. The cabinet was then painted. The countertop was also replaced along with the fixtures. The sunken shower, though, was completely removed, filled to floor level, and replaced with a bathtub and tile surround.
Photos:
GEVA
Description: Master Bath, Upstairs Bath, and Powder Room
Detail: Included in custom home
Photos:
GEVA
Description: Master Bedroom
Detail: Included in custom home
Photos:
GIMA
Description: Bathroom Remodel
Detail: This was a simple replacement of a bathroom vanity cabinet. The old cabinet was pulled out, a new cabinet put in it's place, and painted.
Photos:
HORO
Description: Bathroom Remodel
Detail: This was a bathroom remodel that was part of a larger condo remodel.
Photos:
MAHE
Description: Upstairs Bathroom
Detail: This was an attic that was converted into an upstairs bathroom. The steep roof allowed the space to fit the bathroom in the rafters, and created a very unique, cozy, and traditional bathroom.
Photos:
SHPA
Description: Master Bathroom Remodel
Detail: This was a master bathroom remodel. The bathroom was gutted and a new layout designed. Dark woods were combined with light earth tone tile to create a traditional bathroom with a slightly contemporary flair.
Photos:
SHPA
Description: Master Bedroom Remodel
Detail: This was a master bedroom remodel. The feature of this bedroom is a new set of french doors surrounded by a built-in bookcase.
Photos:
VIJE
Description: Bathroom Remodel
Detail: This bathroom was designed with a traditional flair. Beautiful, dark-stained woods and decorative tiles help give this bathroom a unique and eye-catching space.
Photos:

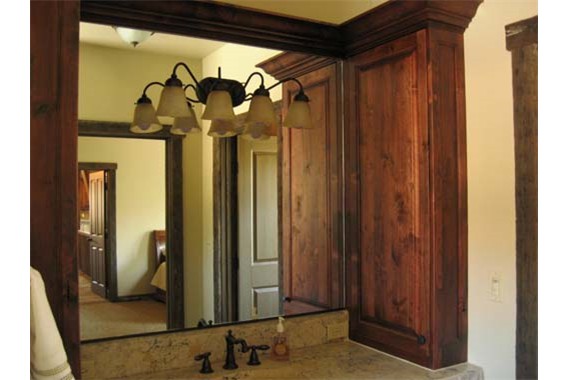
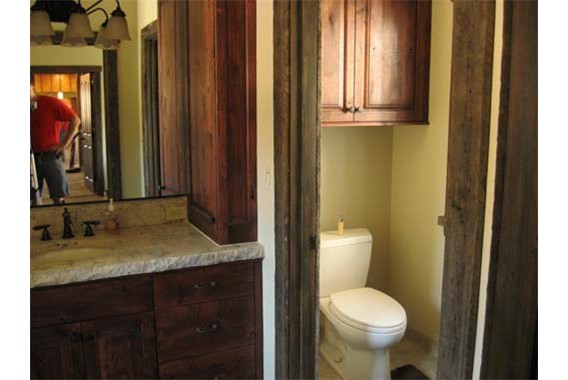
 1
1 2
2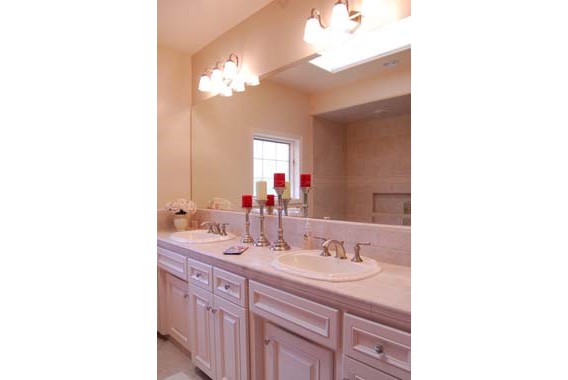
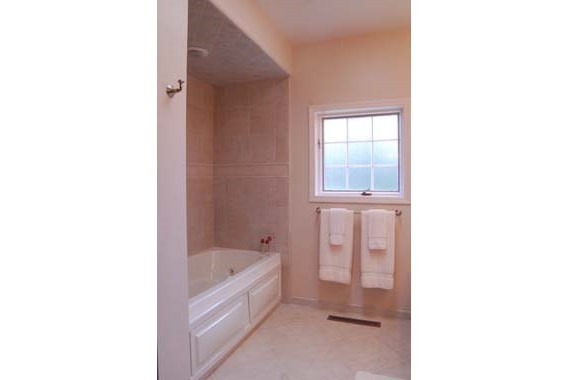
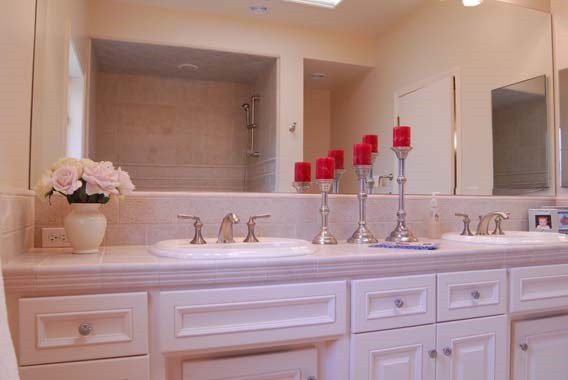
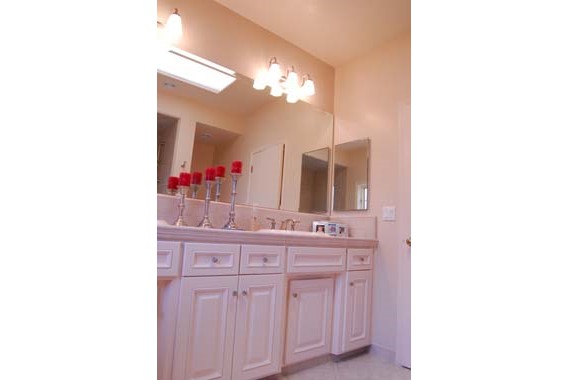
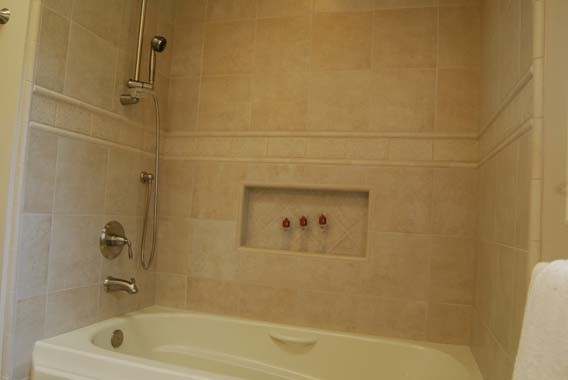
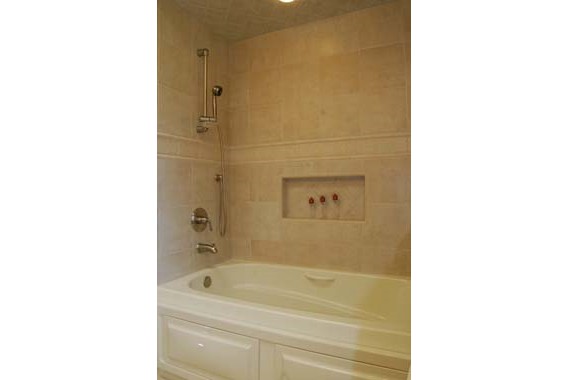
 1
1 2
2 3
3 4
4 5
5 6
6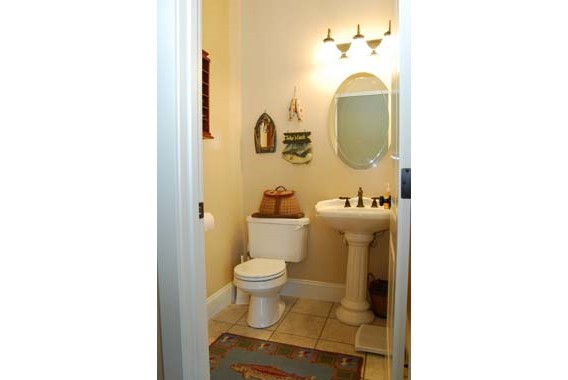
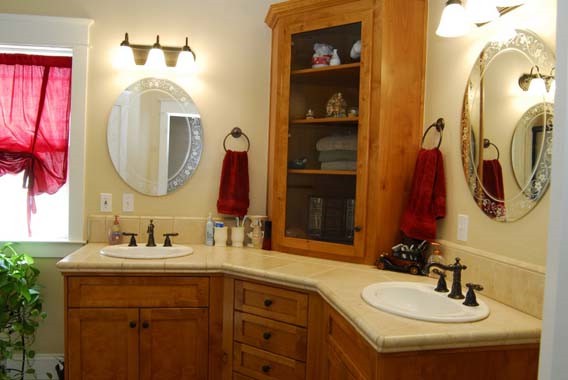
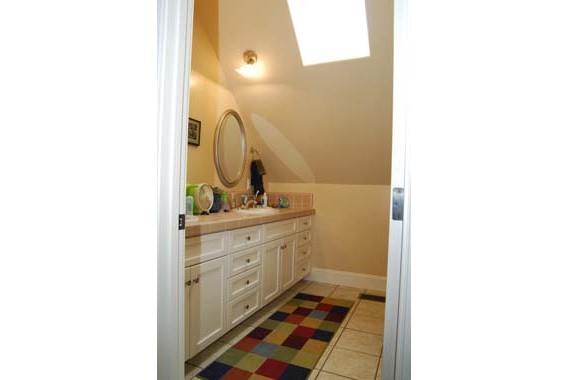
 1
1 2
2 3
3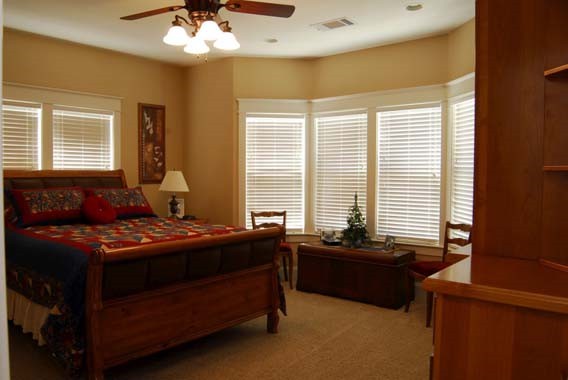
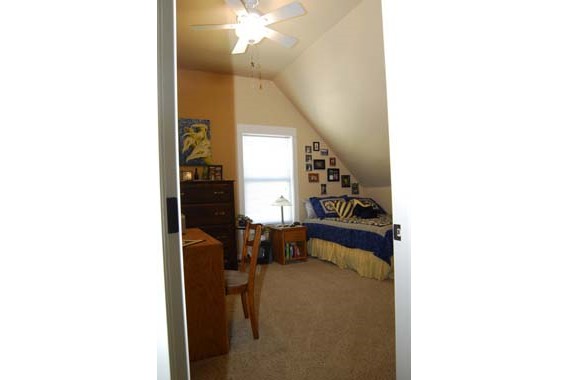
 1
1 2
2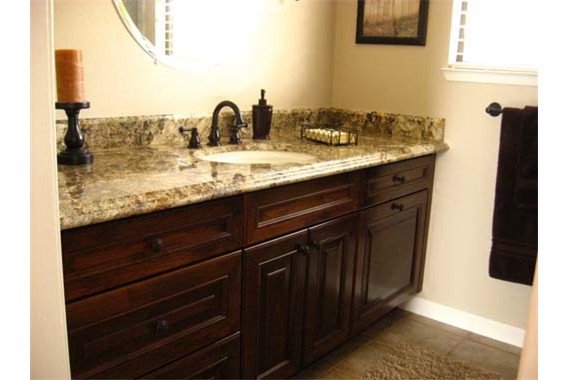
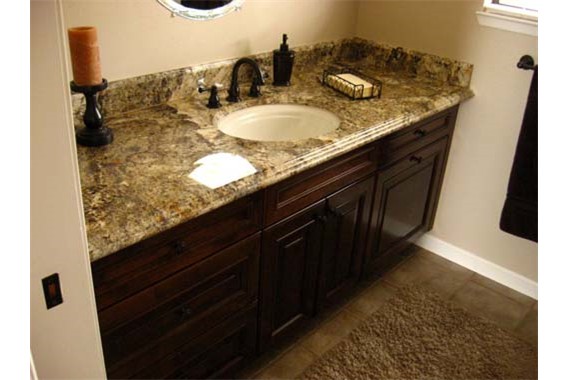
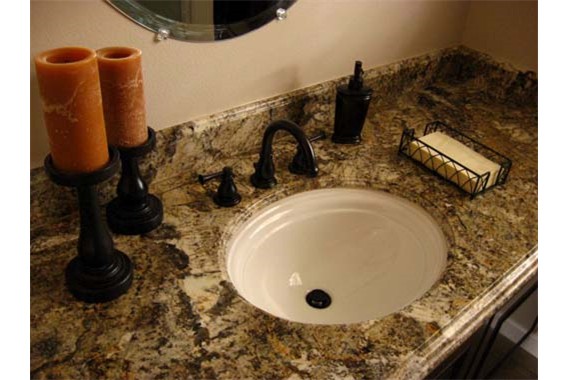
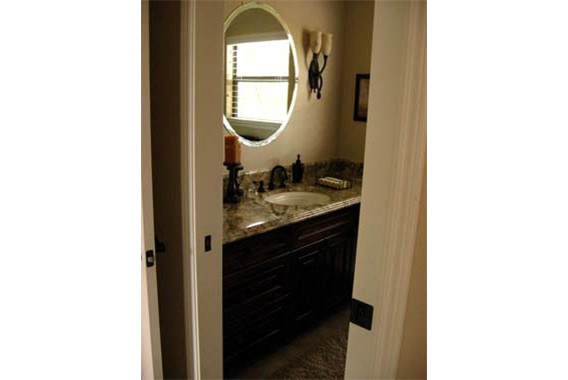
 1
1 2
2 3
3 4
4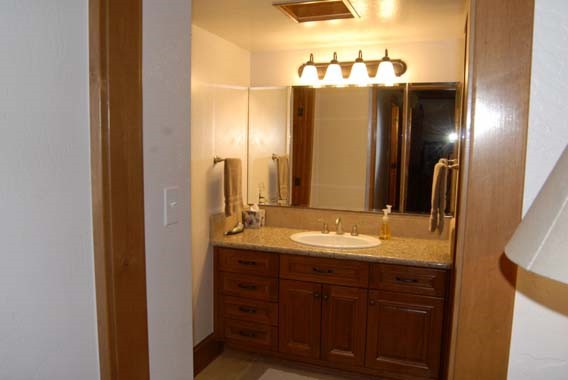
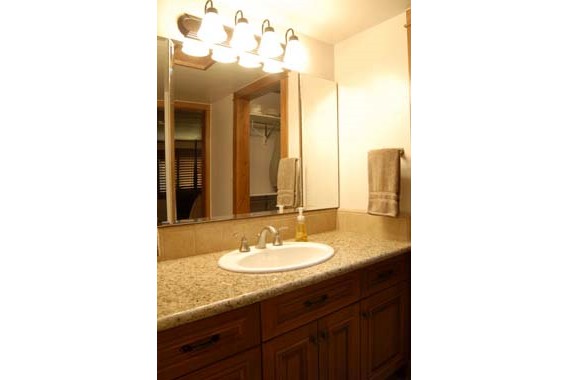
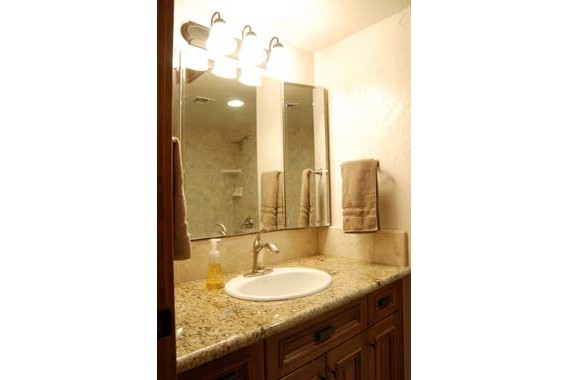
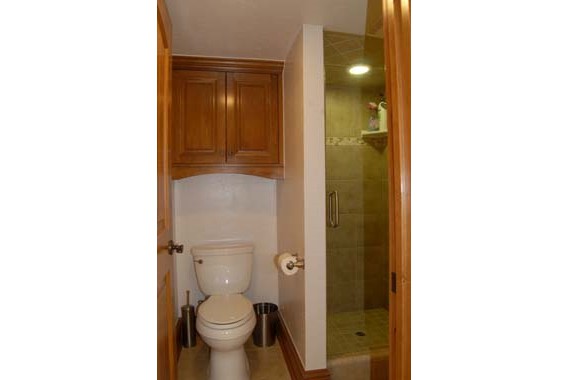
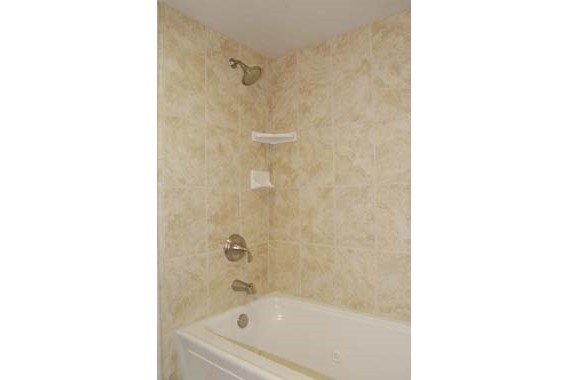
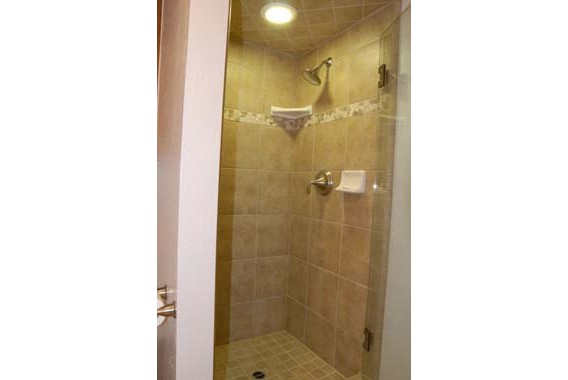
 1
1 2
2 3
3 4
4 5
5 6
6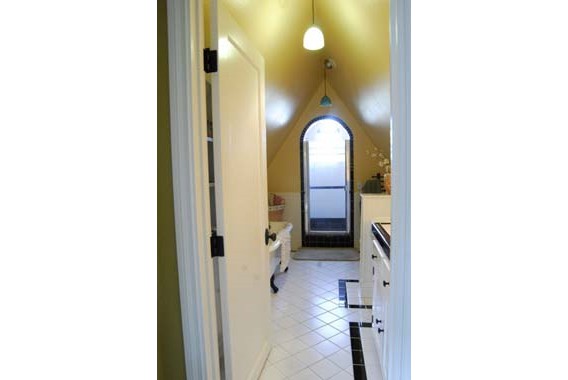
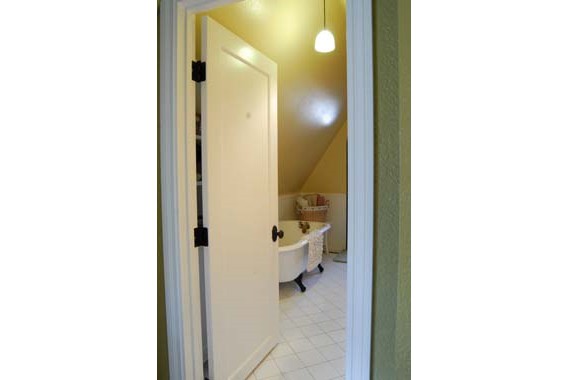
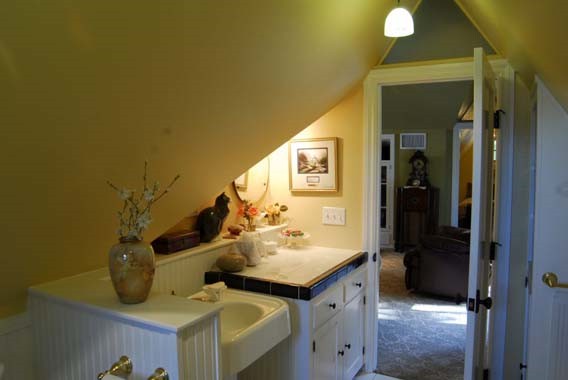
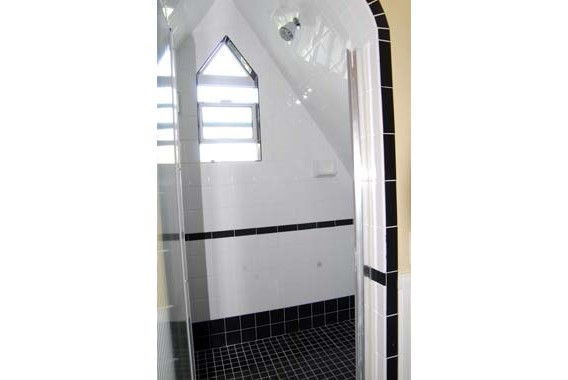
 1
1 2
2 3
3 4
4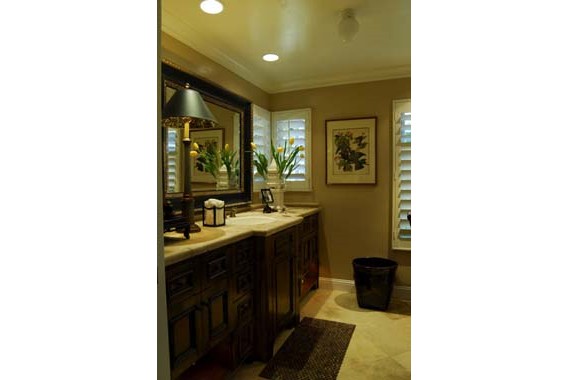
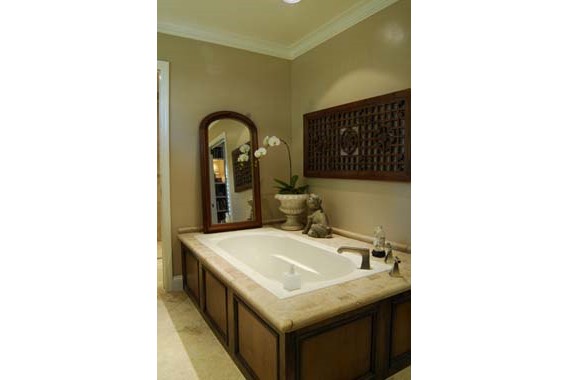
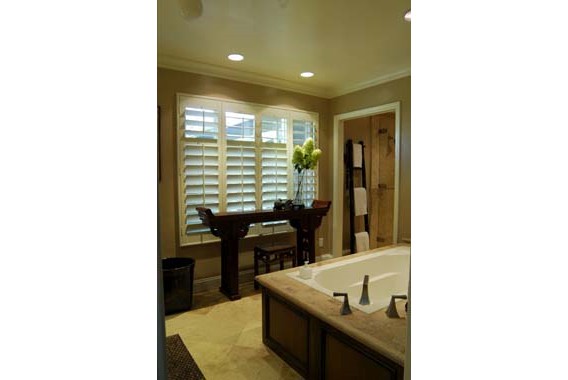
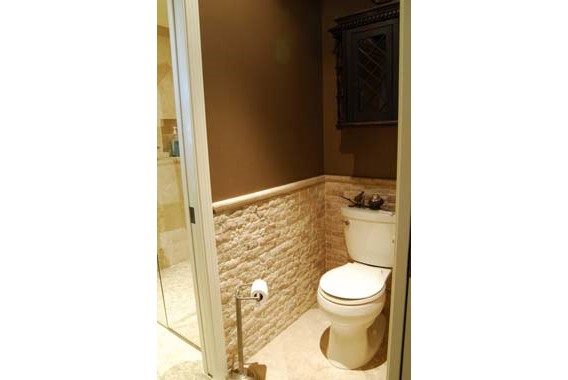
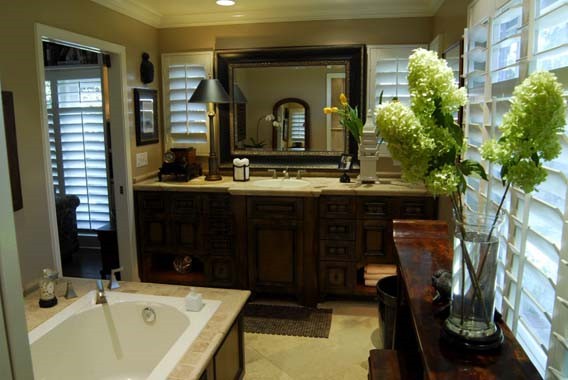
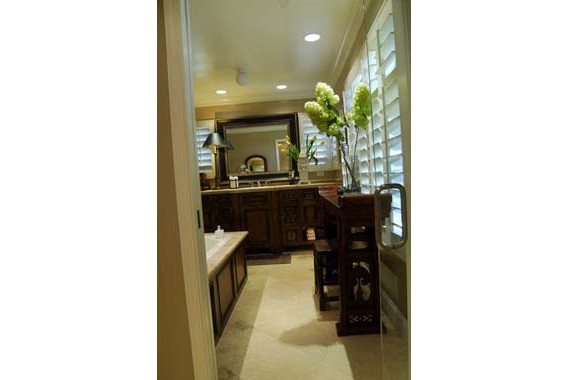
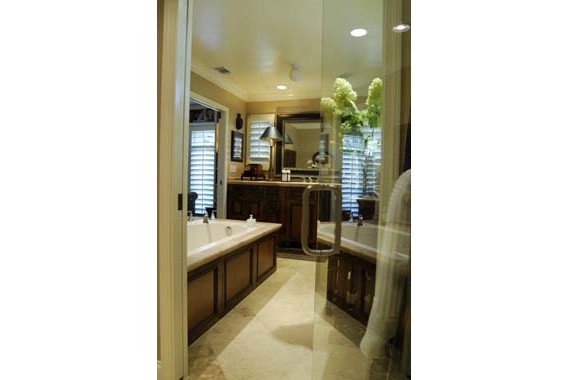
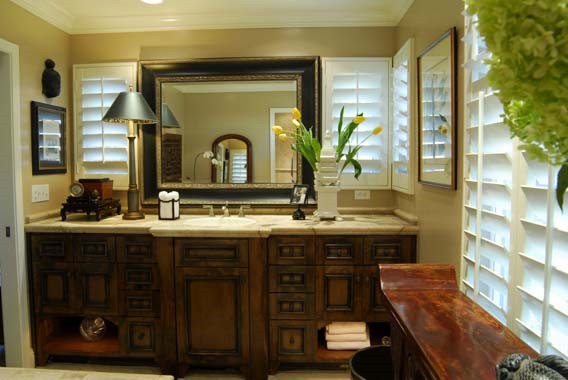
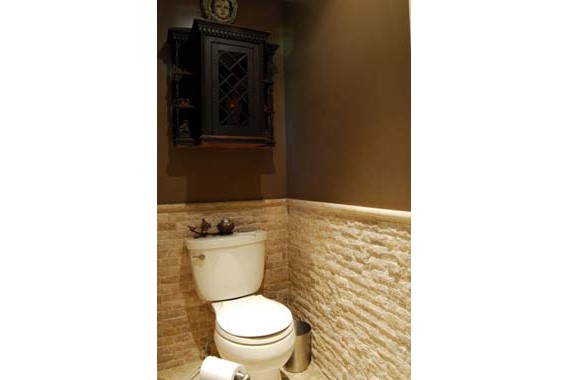
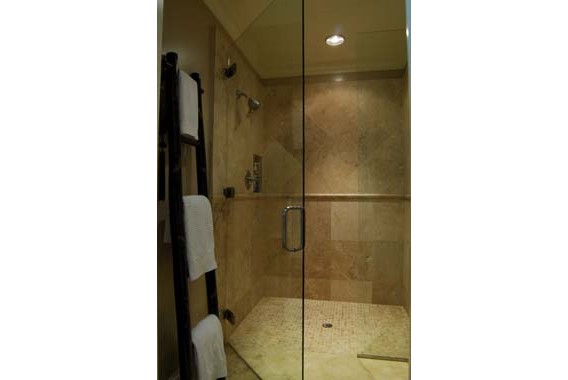
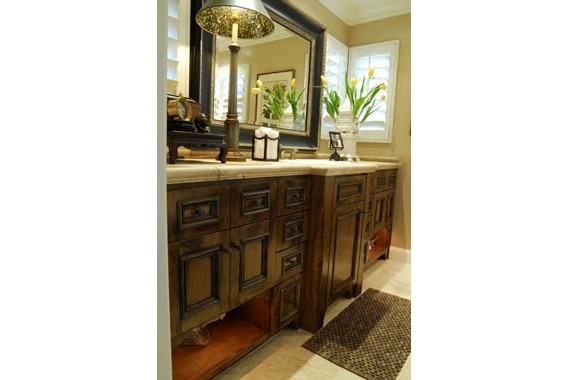
 1
1 2
2 3
3 4
4 5
5 6
6 7
7 8
8 9
9 10
10 11
11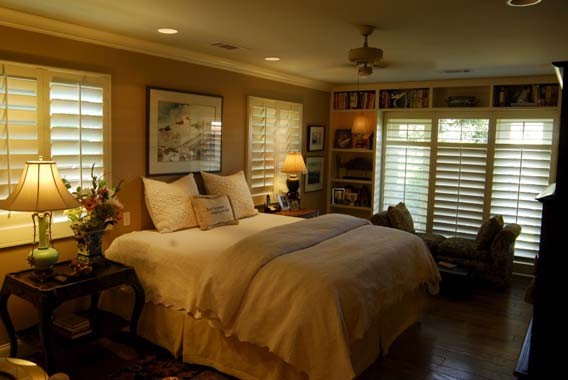
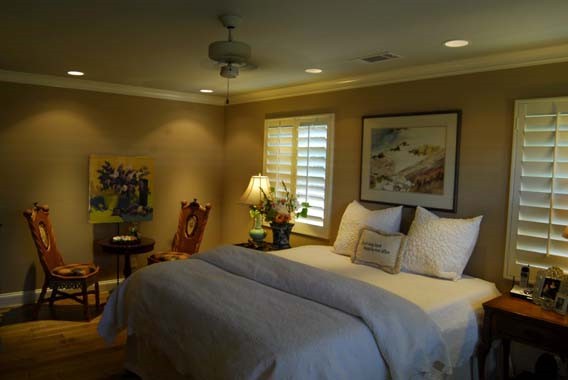
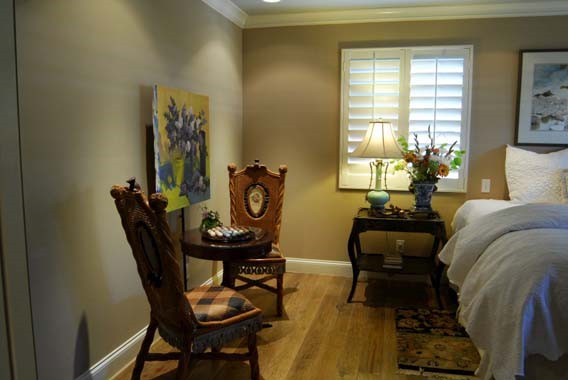
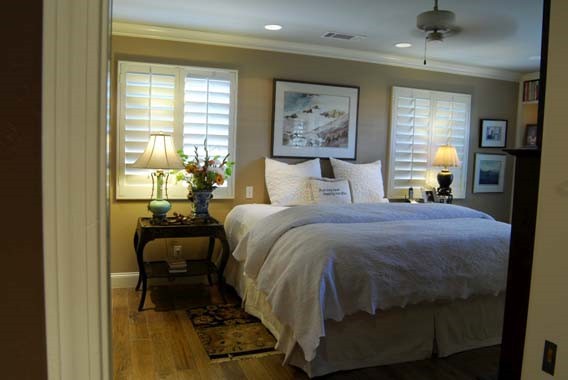
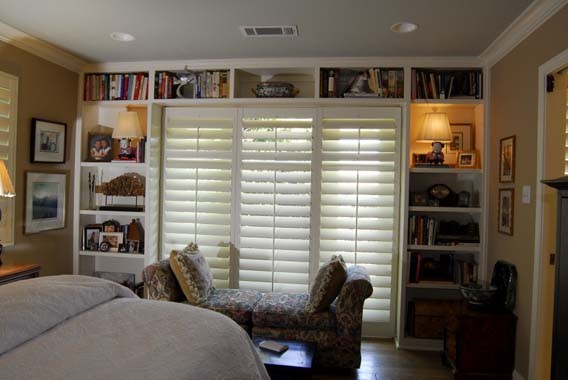
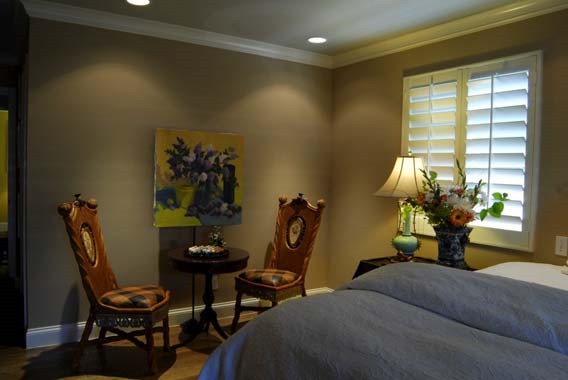
 1
1 2
2 3
3 4
4 5
5 6
6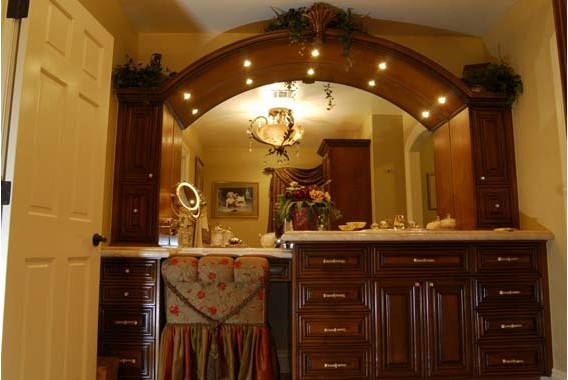
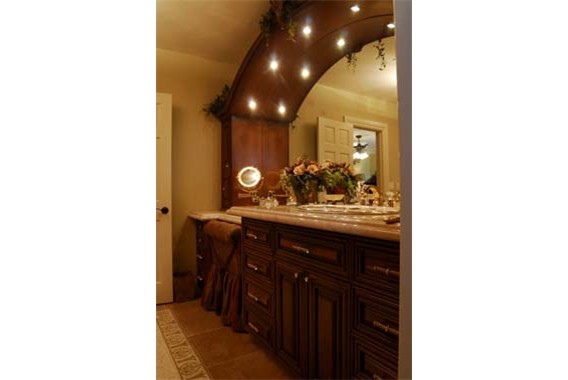
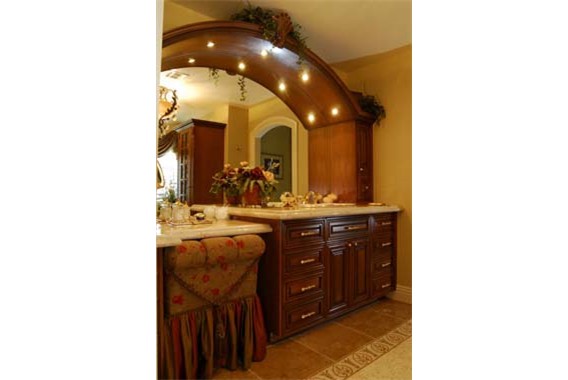
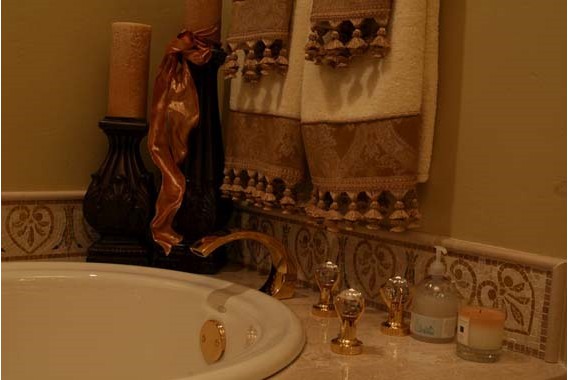
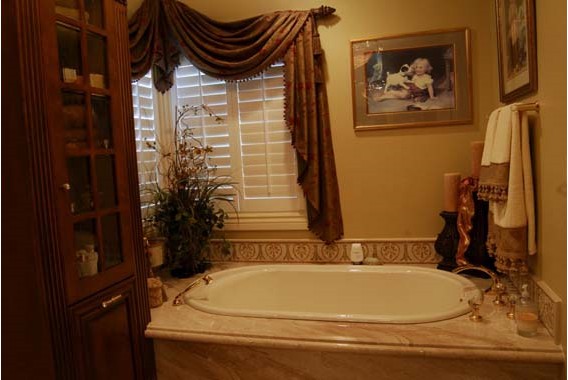
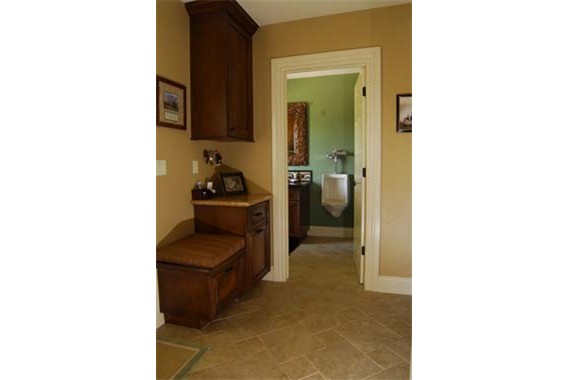
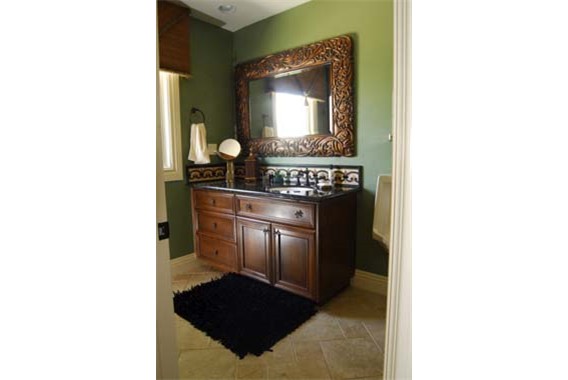
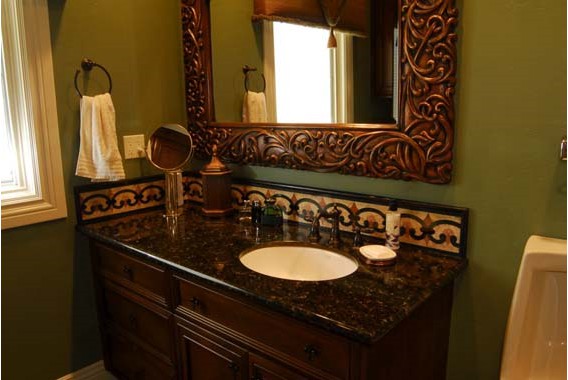
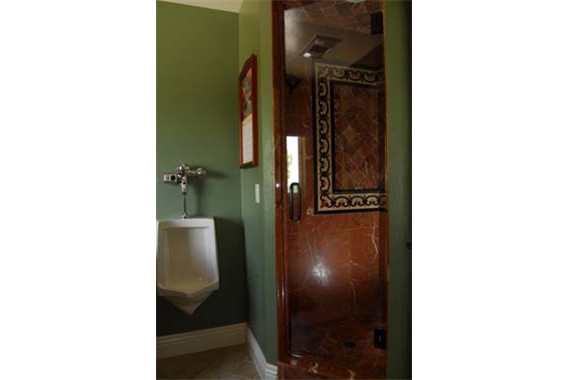
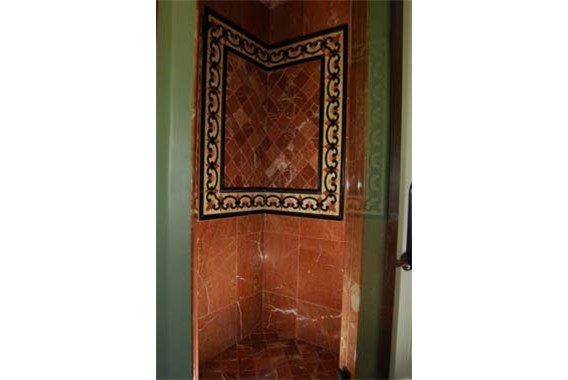
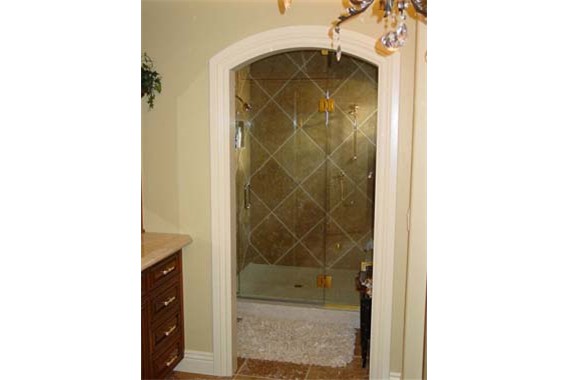
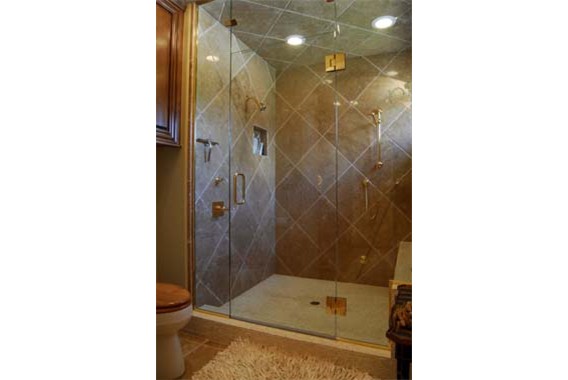
 1
1 2
2 3
3 4
4 5
5 6
6 7
7 8
8 9
9 10
10 11
11 12
12
