Projects - Outdoor Living
BAPA
Description: Patio Shade
Detail: This is a simple, yet attractive patio trellis that attaches to the house on one side and is held up by posts on the other. It is cost effective, yet adds a definition to the patio space at the back of the house. The angle of the slats that create the lattice allows more sun to come through in the winter when the sun has a lower path of travel, yet blocks more sun in the summer when it's angle is the highest.
Photos:
DEJO
Description: Arbor
Detail: This was an gazebo built to shade and define an area for a hot tube next to the pool. Due to the necessary layout of the posts, large beams and metal brackets were used to span the unusual shape. A two-tiered system was used to add dimension to the style and to achieve full shade coverage.
Photos:
DEMA
Description: Gazebo and Trellis
Detail: This is an outdoor patio shade, or gazebo, made out of rough sawn timbers and heavy metal brackets. Additionally, a trellis made of rough sawn timbers was attached to the side of the residence.
Photos:
ECKE
Description: Arbor
Detail: This is an arbor that was constructed to shade a koi pond. Because of the irregular shape of the pond, the support posts need to be situated in odd locations. In order to tie all the posts together, multiple layers of beams/lattice were used in order to achieve full shade coverage. This not only solved the problem of the post layout, but added a unique and impressive look to the shade.
Photos:
EVFR
Description: Playground Shade
Detail: This was a playshade designed to have full sun coverage over an existing playground structure. It is made out of shade cloth stretched over cables and a pole system.
Photos:
HYKA
Description: Screened Porches & Carport
Detail: A small porched was framed and then a mosquito proof screen was placed onto the framing. A larger porch was done in a similar fashion. The carport is a free-standing structure with custom brackets.
Photos:
MEMI
Description: Gazebo & Outdoor Kitchen
Detail: This was an poolside gazebo that included a fireplace/pizza oven, outdoor kitchen & barbeque, and a sitting bar. It was framed using heavy, rough-sawn beams and thick metal brackets. The ceiling is tongue and groove. The roofing is tile to match the existing residence. New concrete was poured around the pool and existing home's patio. The pool fence was also altered to accomodate the gazebo structure. All of these elements combine to create a warm, inviting, and practical area to lounge by the poolside.
Photos:
MUBO
Description: Gazebo & Outdoor Kitchen
Detail: This was an outdoor kitchen with a gazebo trellis above. The kitchen was a pre-made unit. The gazebo was constructed tor reflect the style of the house.
Photos:

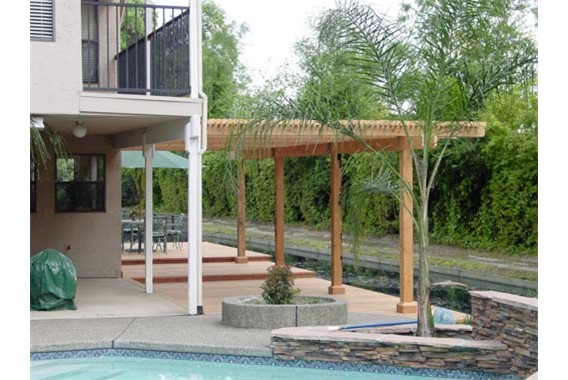
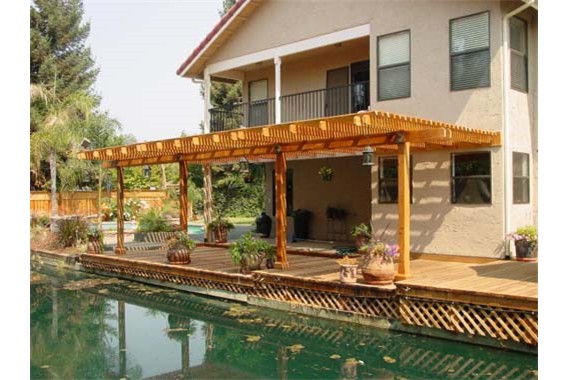
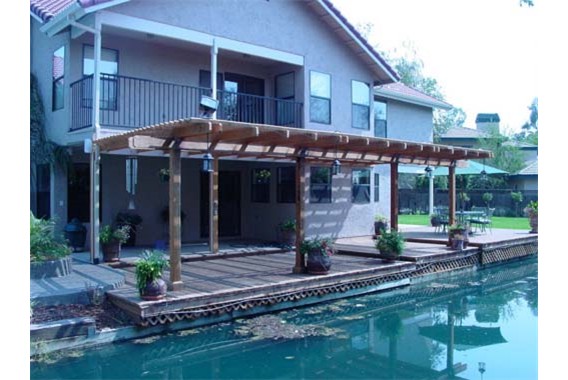
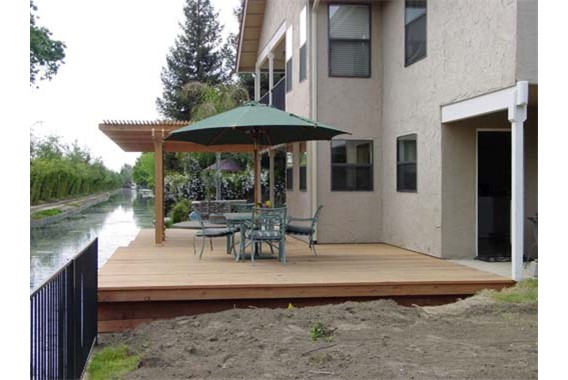
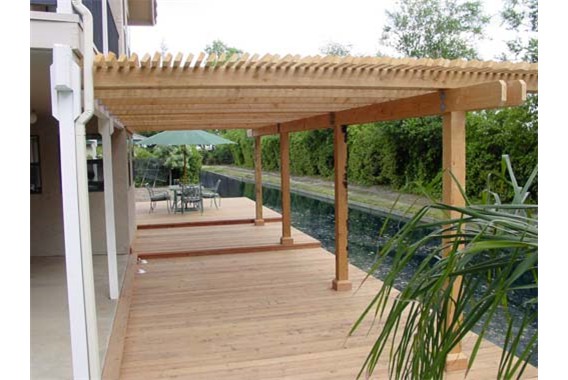
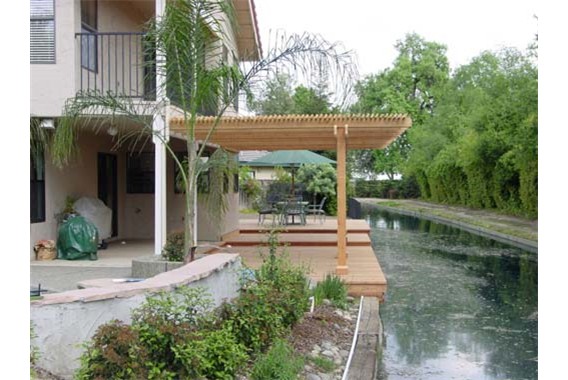
 1
1 2
2 3
3 4
4 5
5 6
6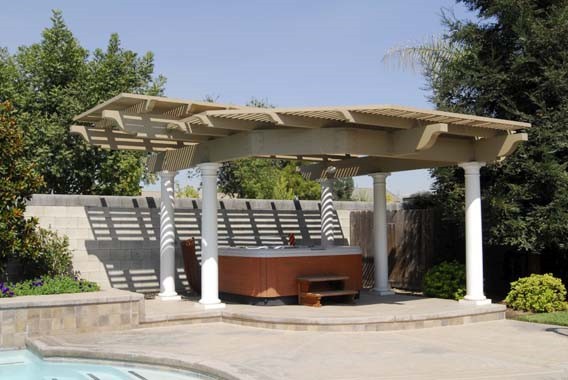
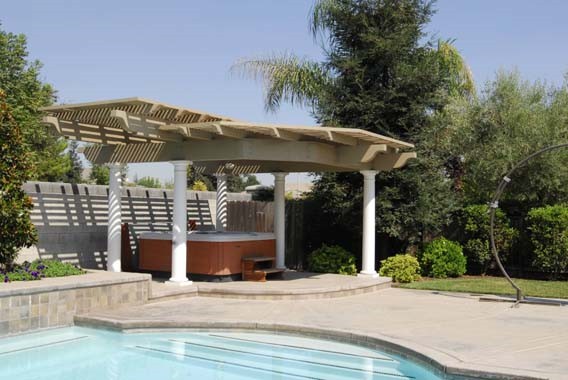
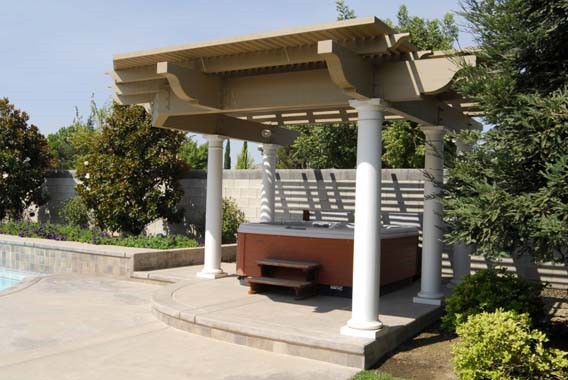
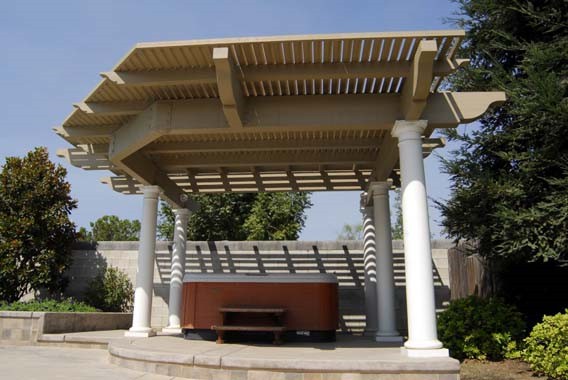
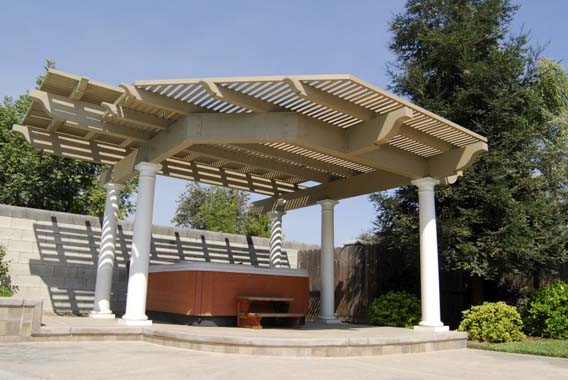
 1
1 2
2 3
3 4
4 5
5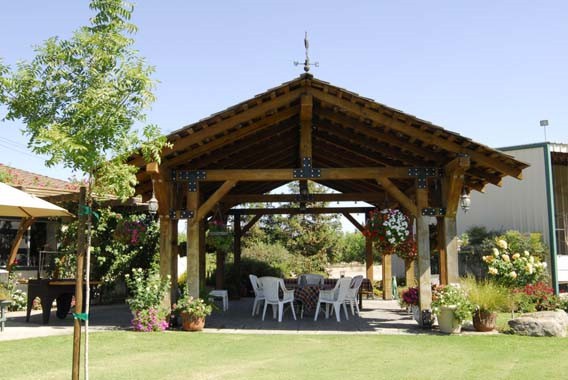
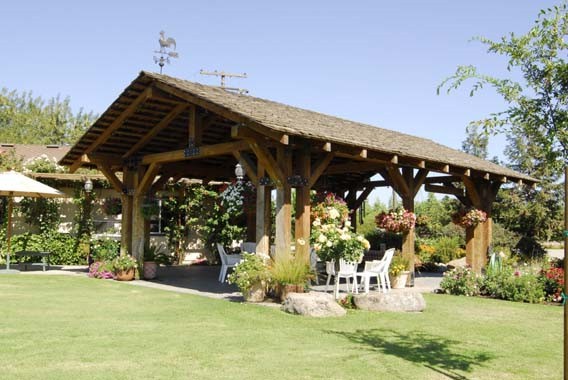
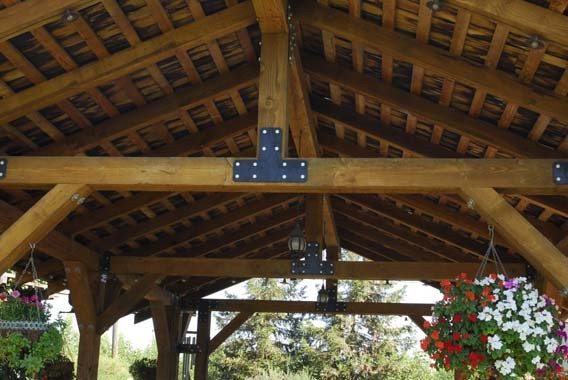
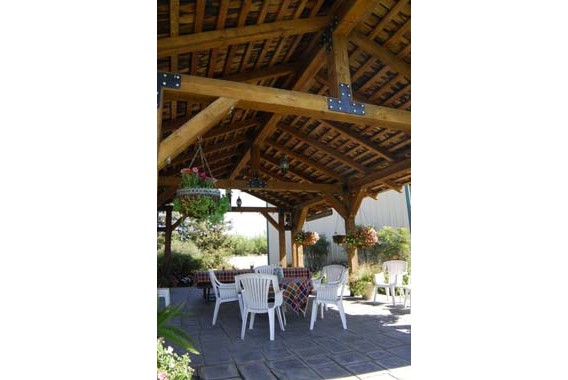
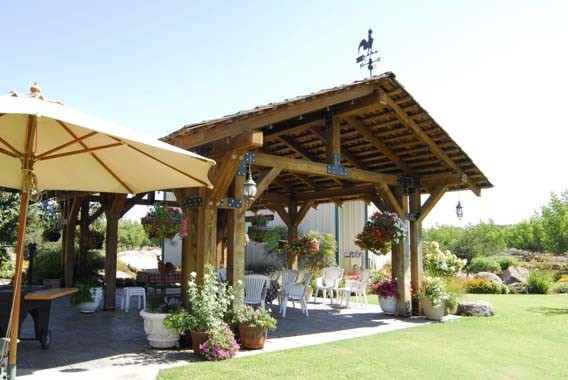
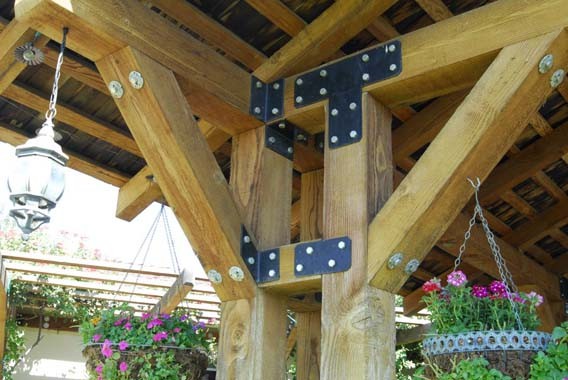
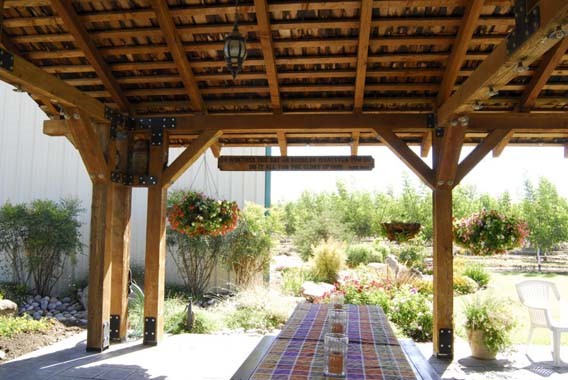
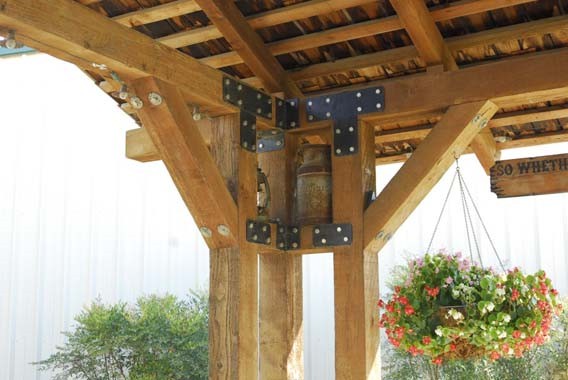
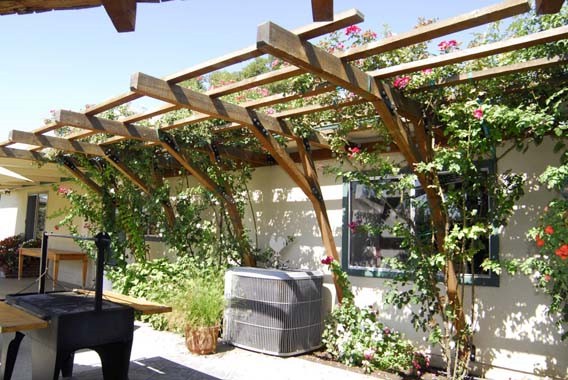
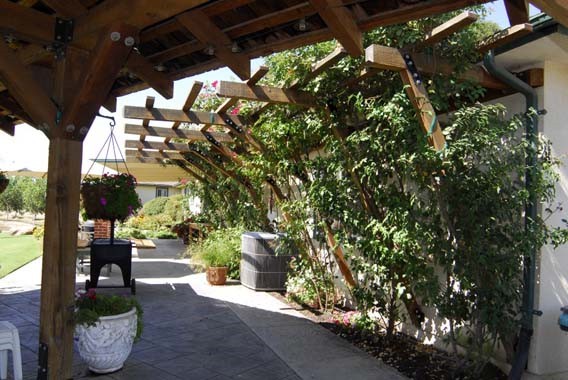
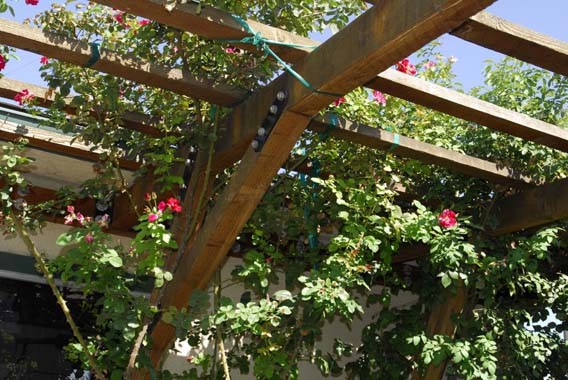
 1
1 2
2 3
3 4
4 5
5 6
6 7
7 8
8 9
9 10
10 11
11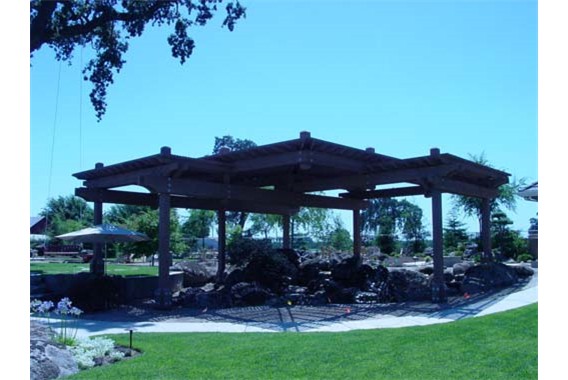
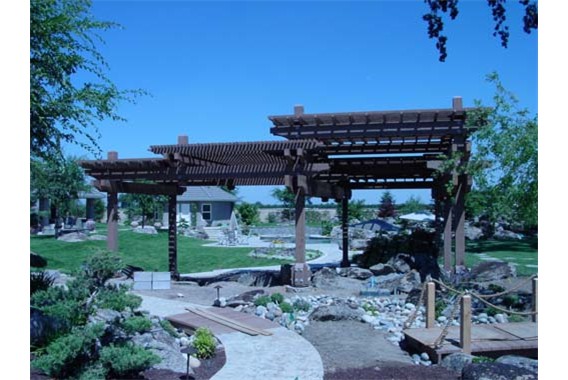
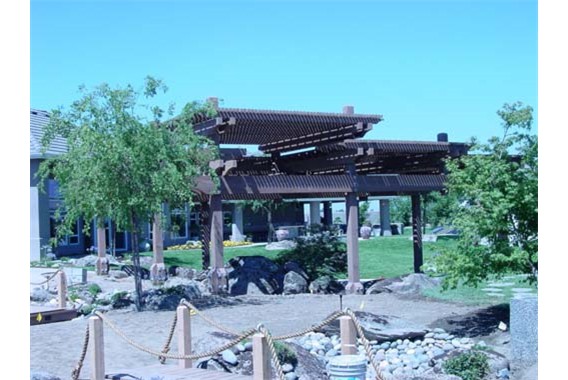
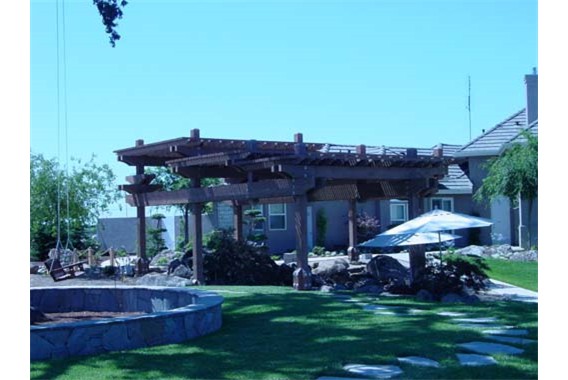
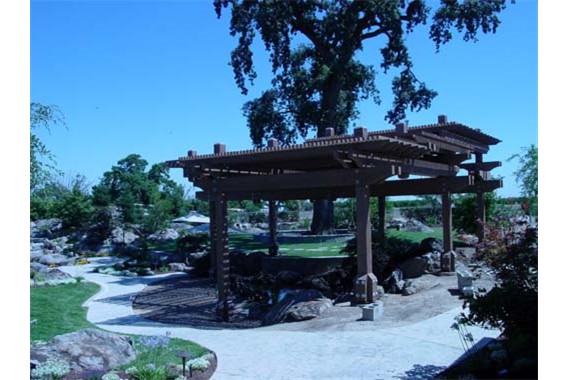
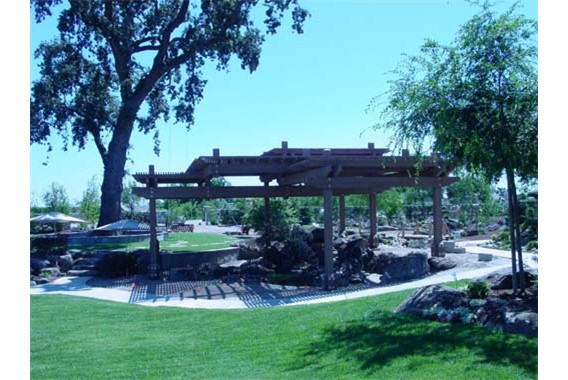
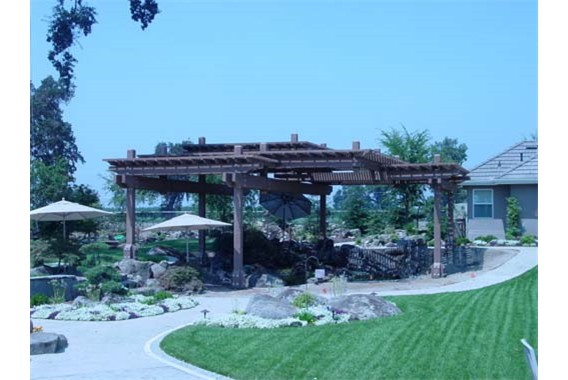
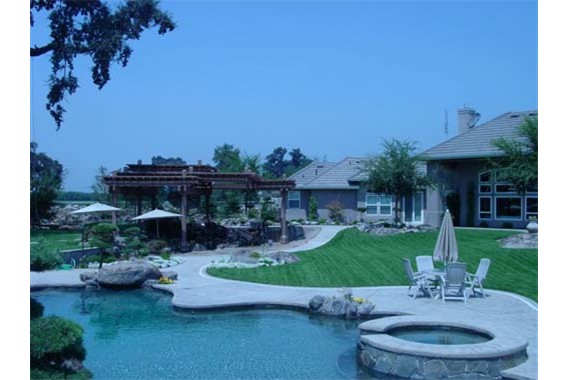
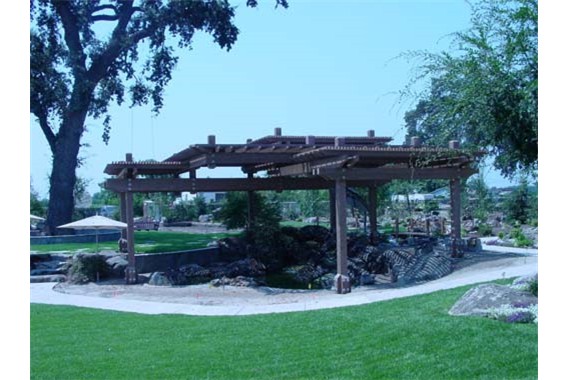
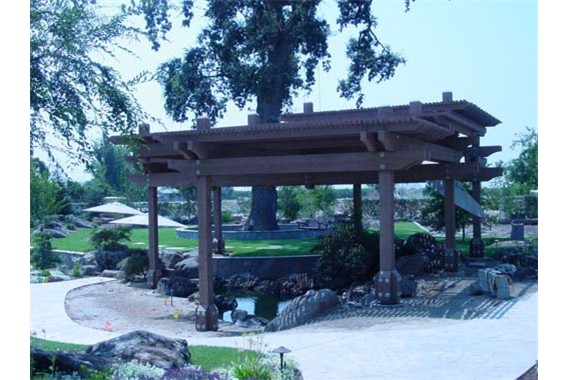
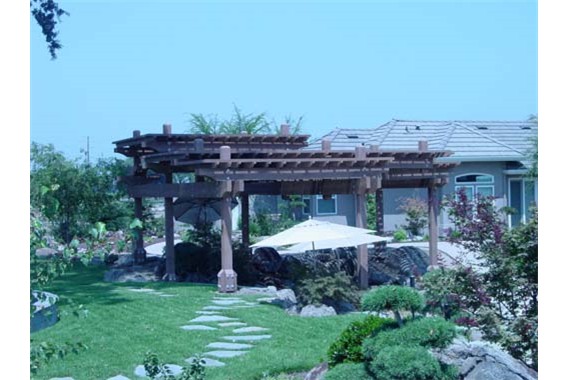
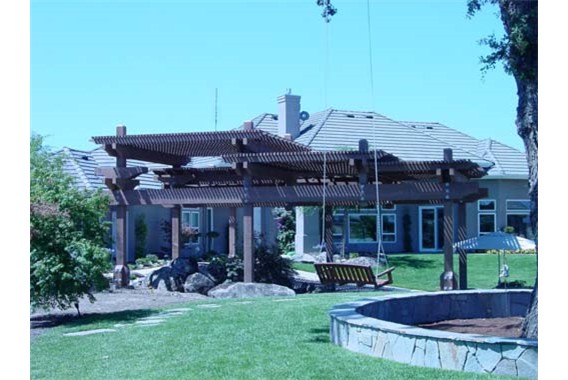
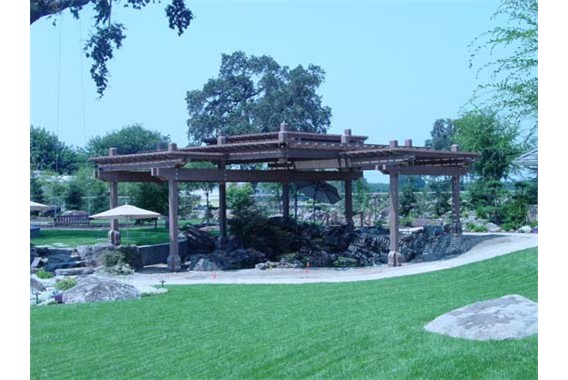
 1
1 2
2 3
3 4
4 5
5 6
6 7
7 8
8 9
9 10
10 11
11 12
12 13
13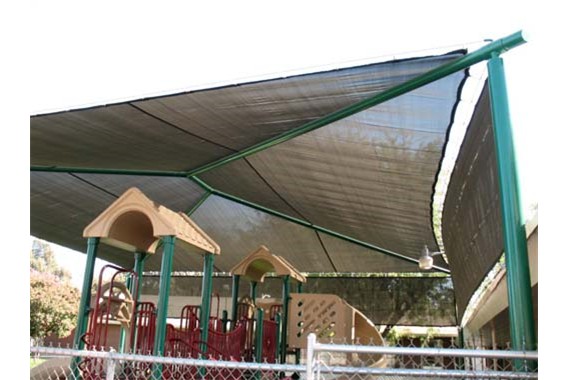
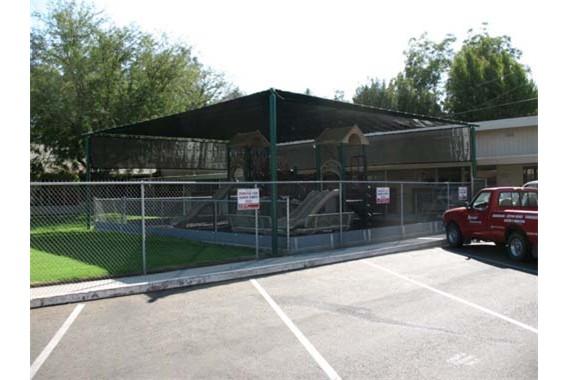
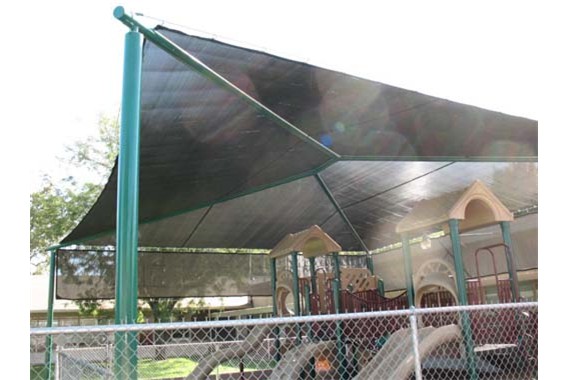
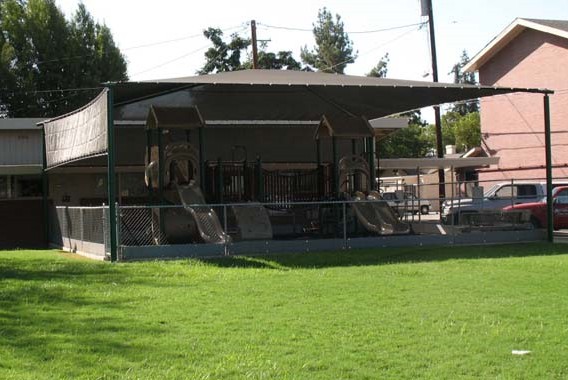
 1
1 2
2 3
3 4
4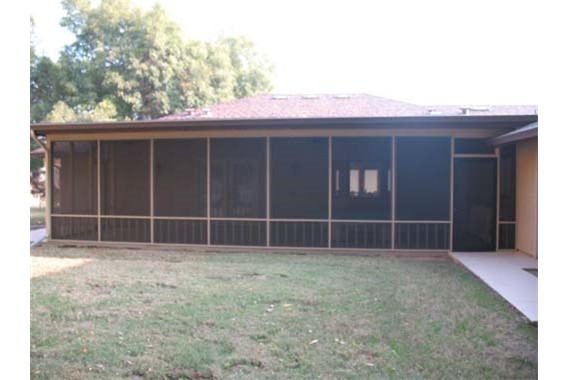
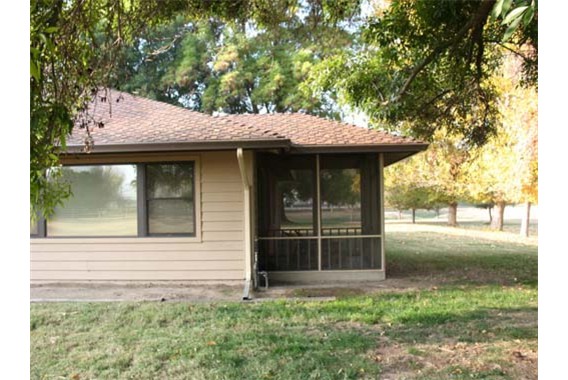
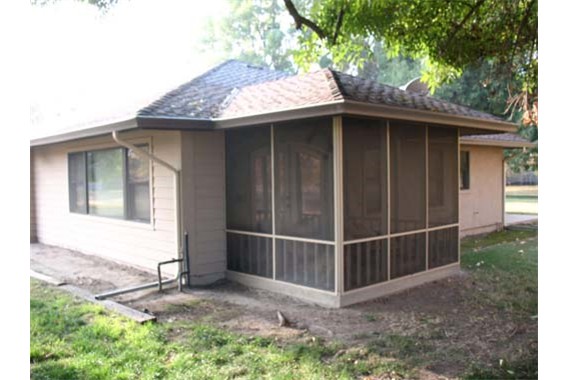
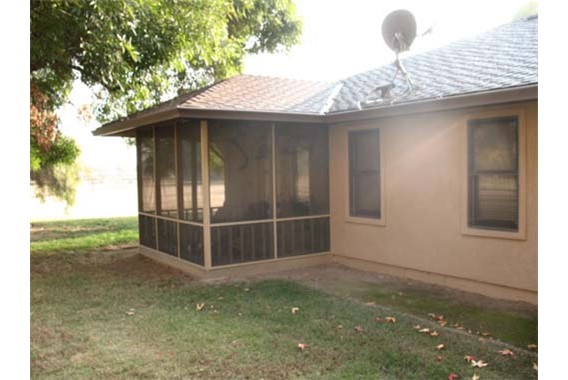
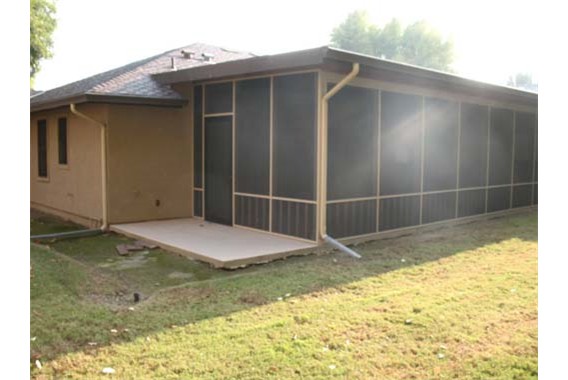
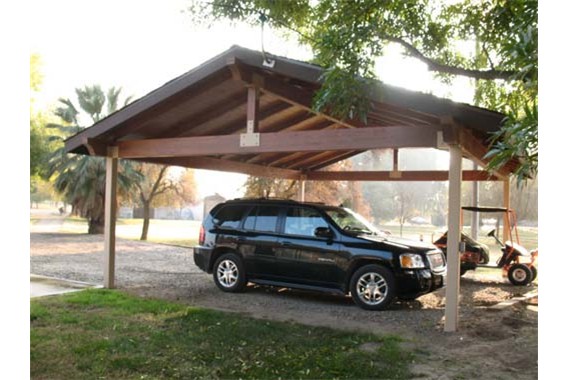
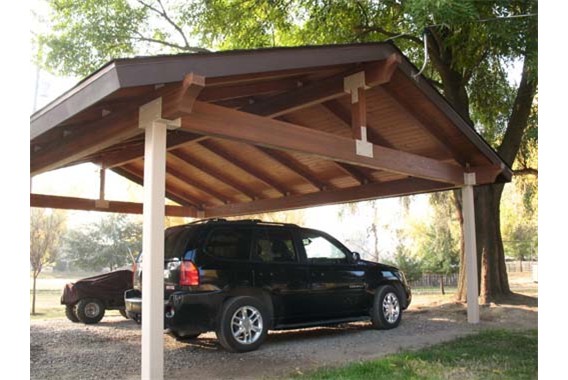
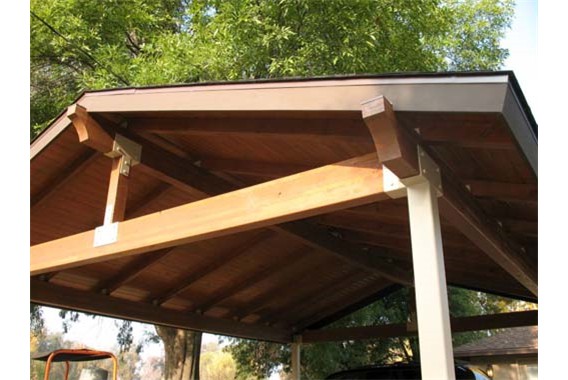
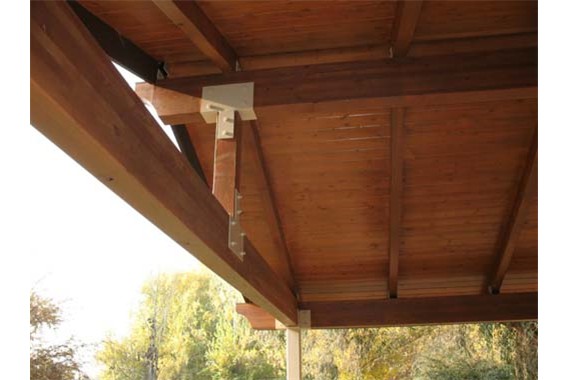
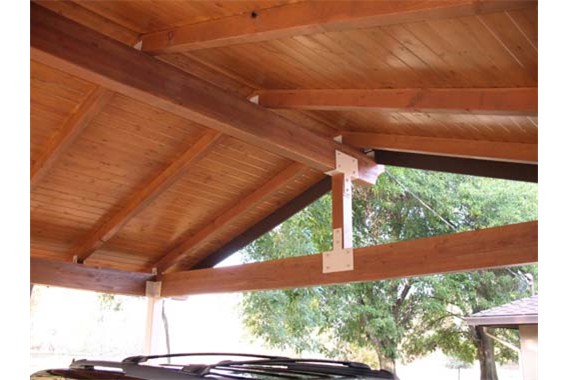
 1
1 2
2 3
3 4
4 5
5 6
6 7
7 8
8 9
9 10
10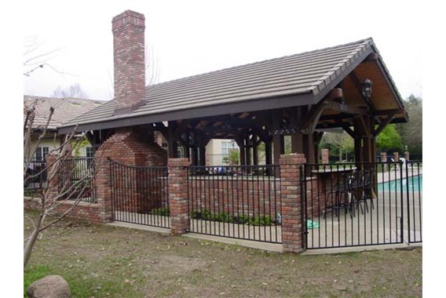
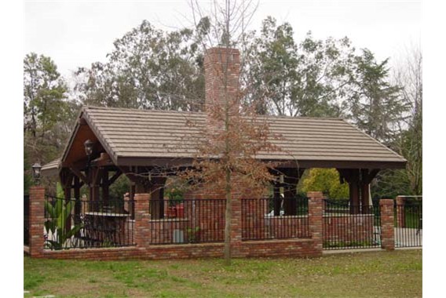
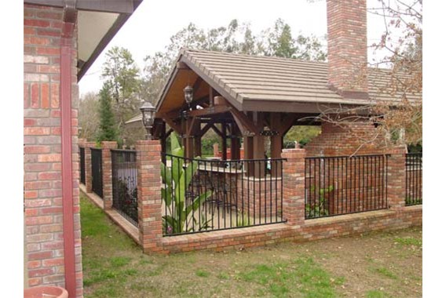
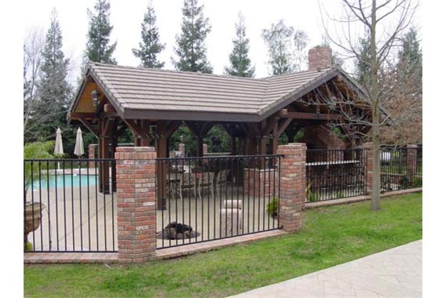
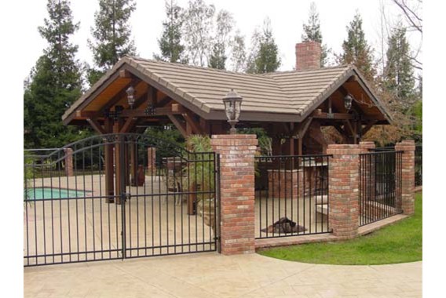
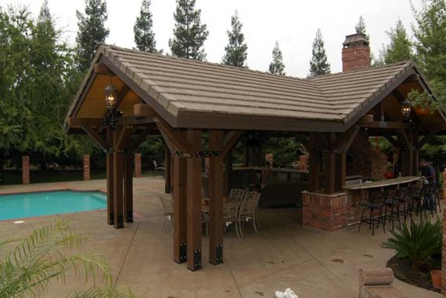
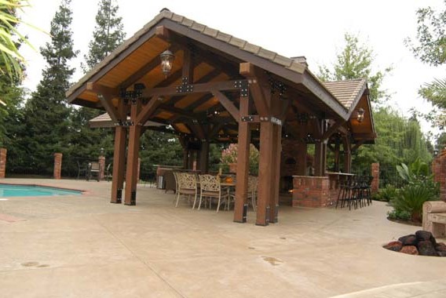
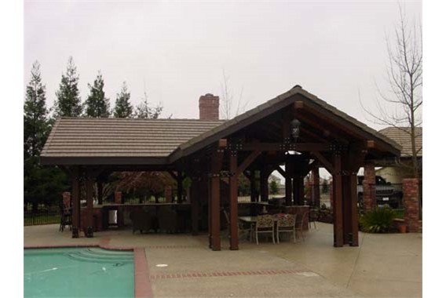
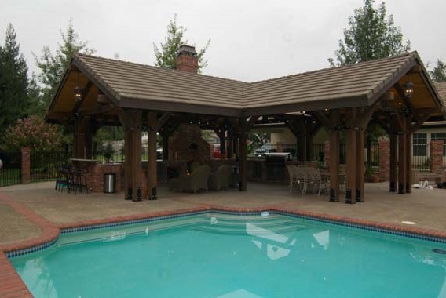
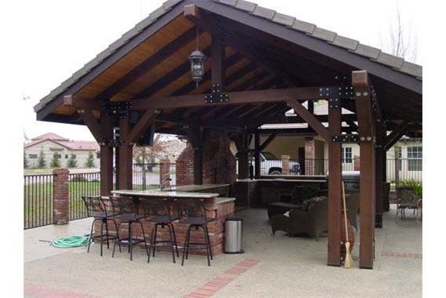
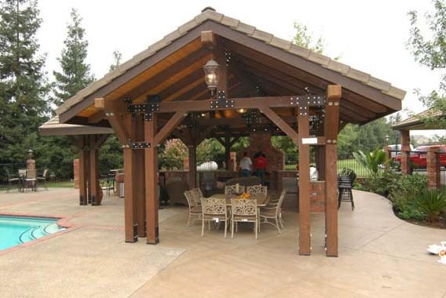
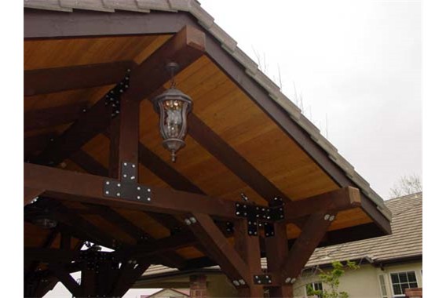
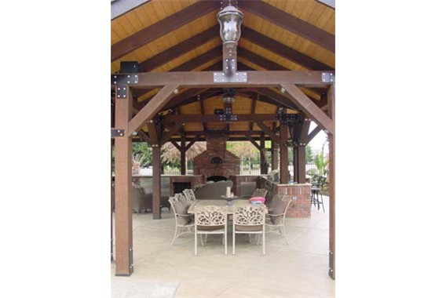
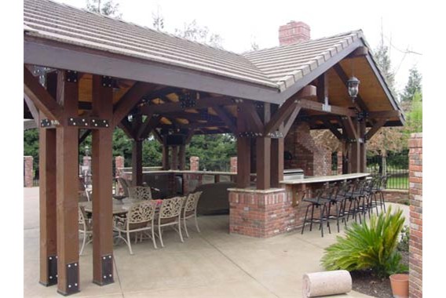
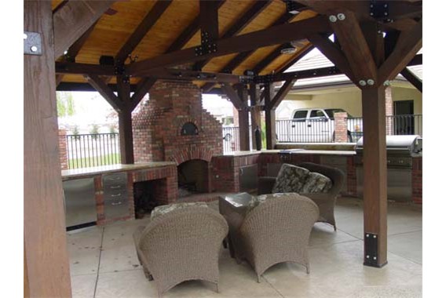
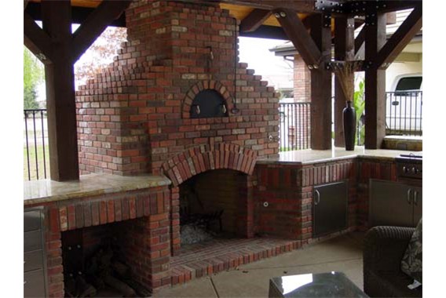
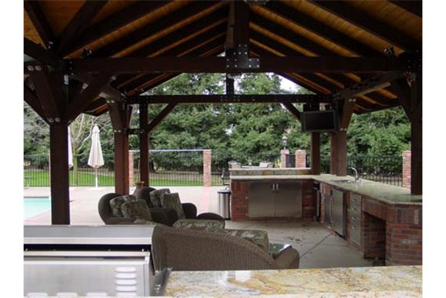
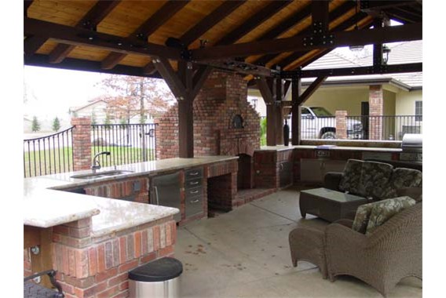
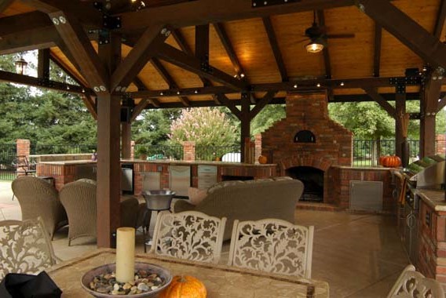
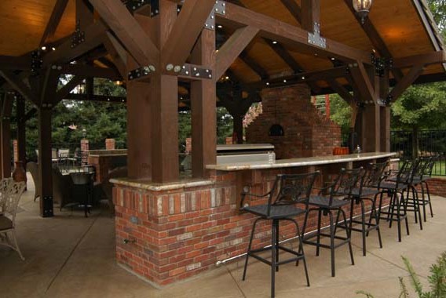
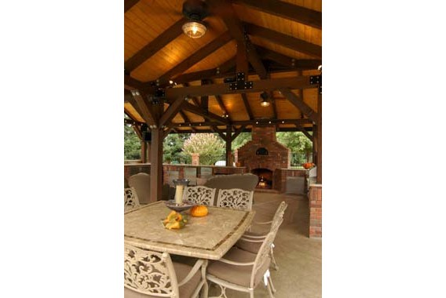
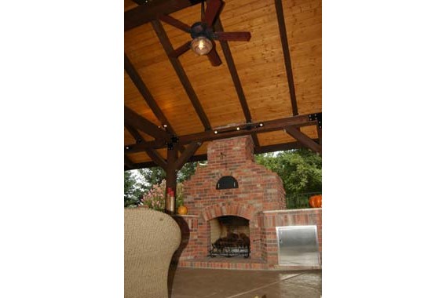
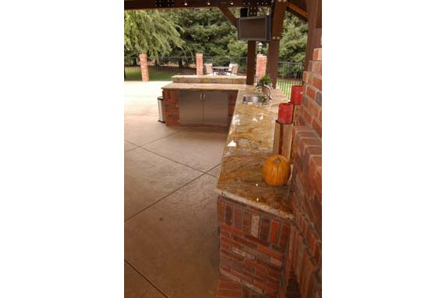
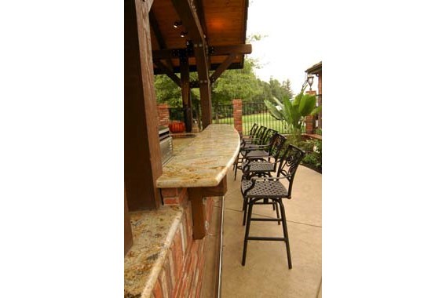
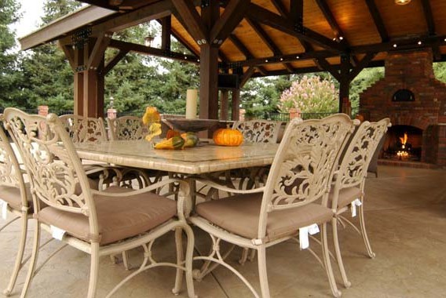
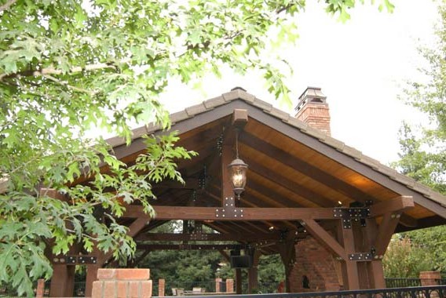
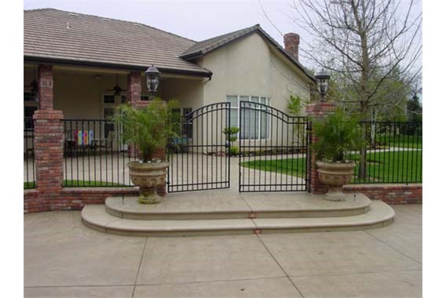
 1
1 2
2 3
3 4
4 5
5 6
6 7
7 8
8 9
9 10
10 11
11 12
12 13
13 14
14 15
15 16
16 17
17 18
18 19
19 20
20 21
21 22
22 23
23 24
24 25
25 26
26 27
27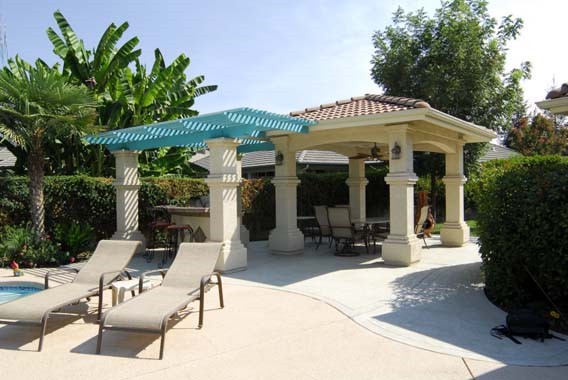
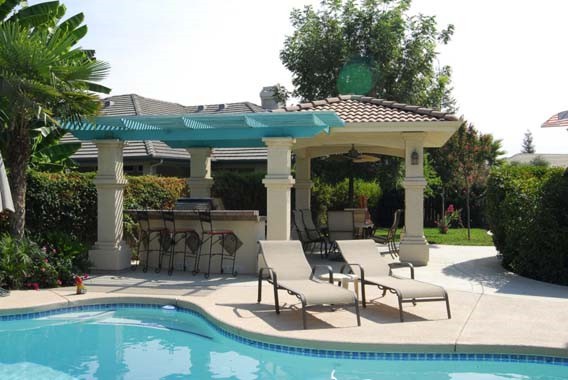
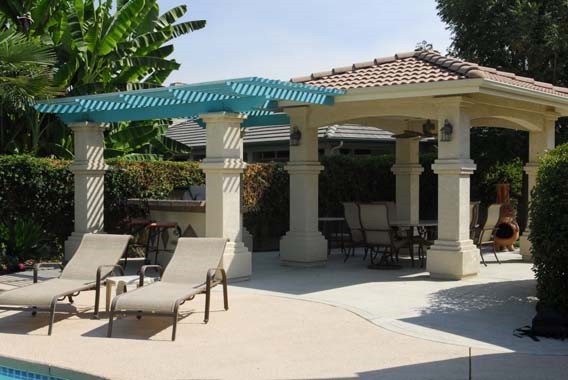
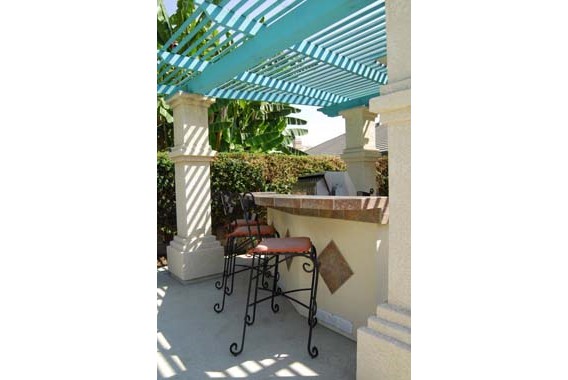
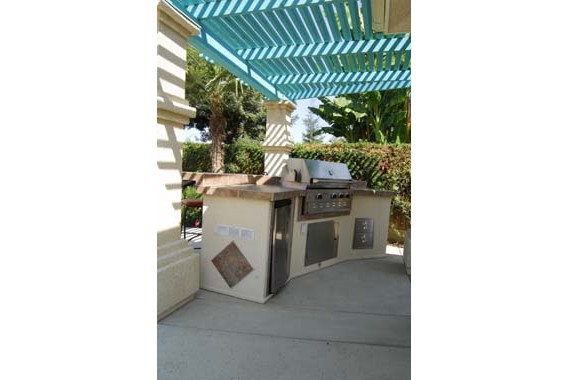
 1
1 2
2 3
3 4
4 5
5
