Projects - Home Exteriors
BAPA
Description: Rustic Cabin
Detail: The exterior of this home was designed to reflect the look of an old, rustic cabin. To create the old, rustic look, a combination of reclaimed lumber, new rough-sawn lumber, faux painting techniques, and a rustable sheet-metal roof were used. Thick, metal framing plates and old-world style stone also help create the rustic look.
Photos:
NIAN
Description: Home Exterior Remodel
Detail: This was a complete home exterior remodel. The roofing was removed and replaced with a lifetime, composite shingle roof. The siding along with the window and door trims were removed. The siding was replaced with a waterproof fiber cement lap siding. The trim was replaced with a combination of fiber cement and pvc trims. Part of the exterior remodel was a new composite deck and a new set of stairs leading to an upstairs office.
Photos:
VIJE
Description: Exterior Remodel
Detail: The exterior portion of this remodel consisted of a new front entry door, chimney cap, an roof addition over a flat-roofed section, and an open beam, outdoor patio cover with a new outdoor fireplace.
Photos:

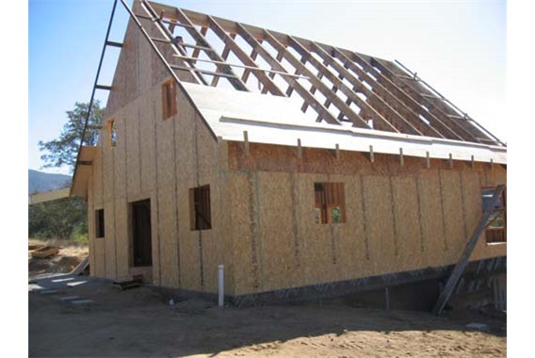
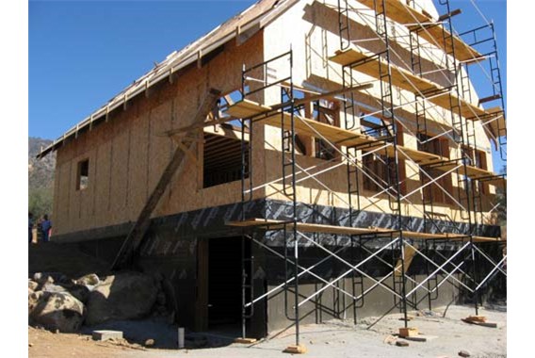
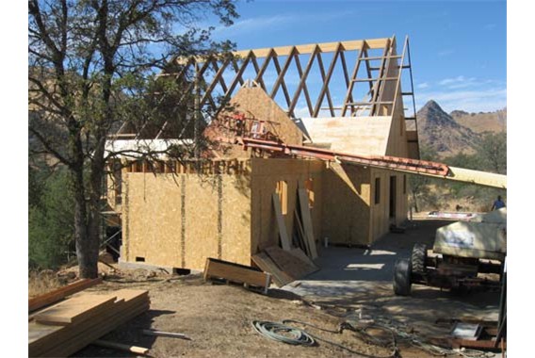
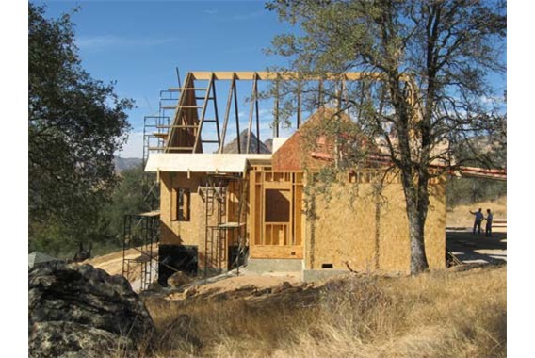
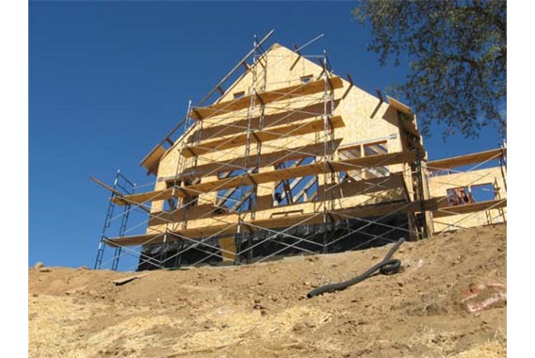
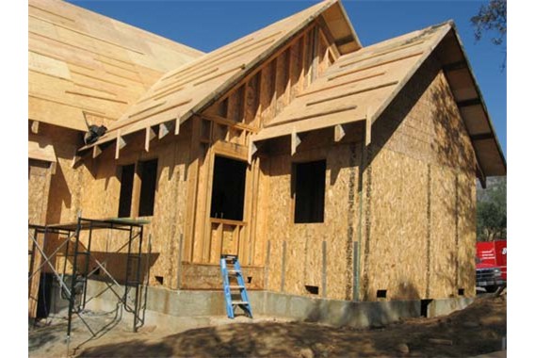
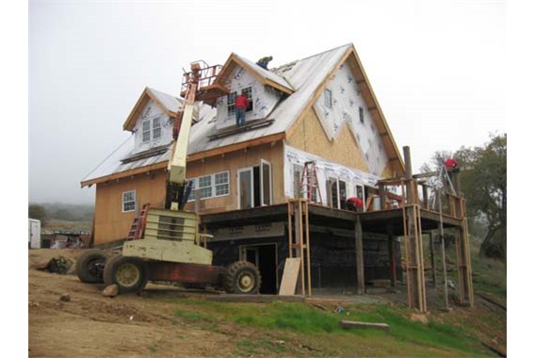

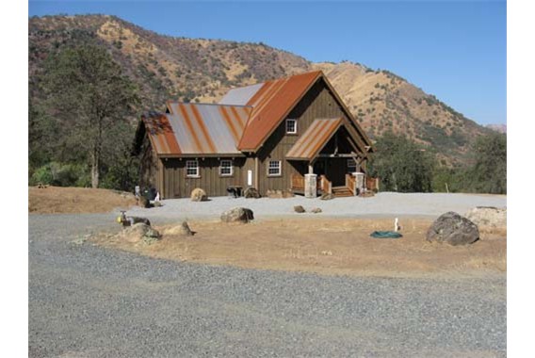
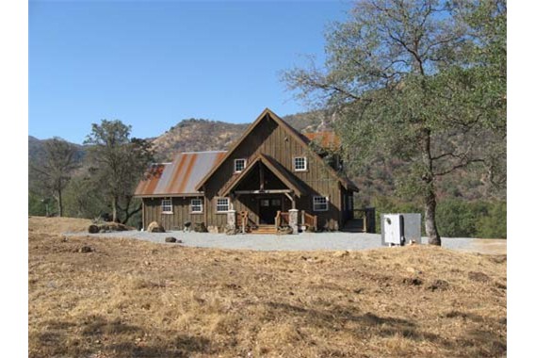
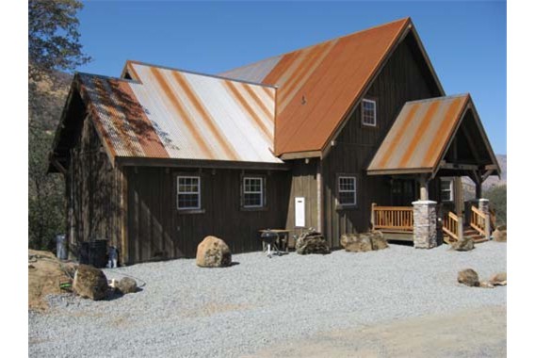
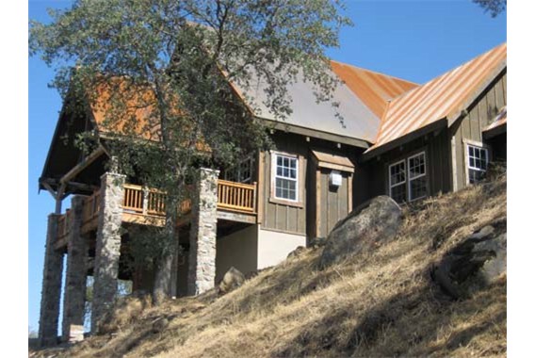
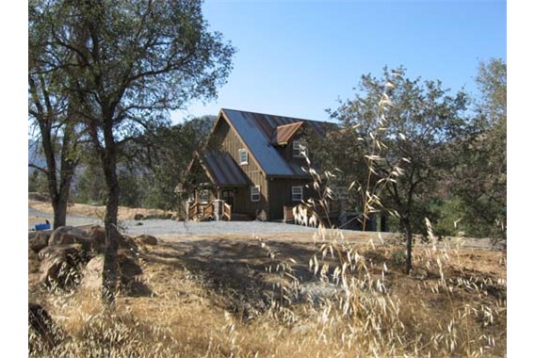
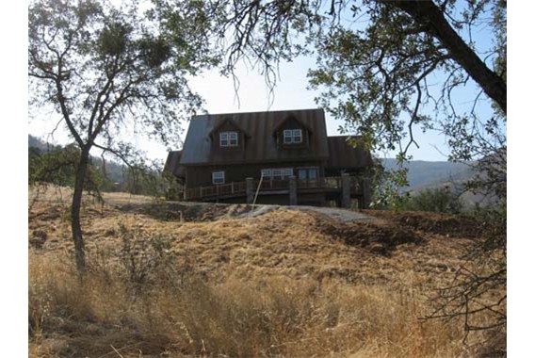
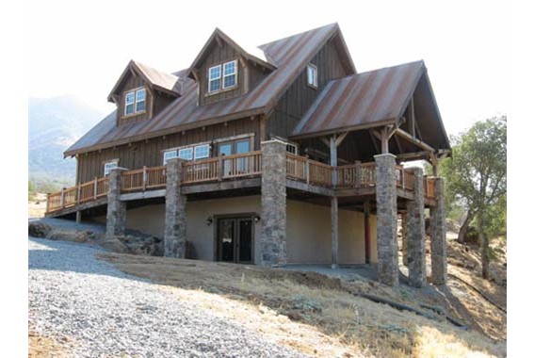
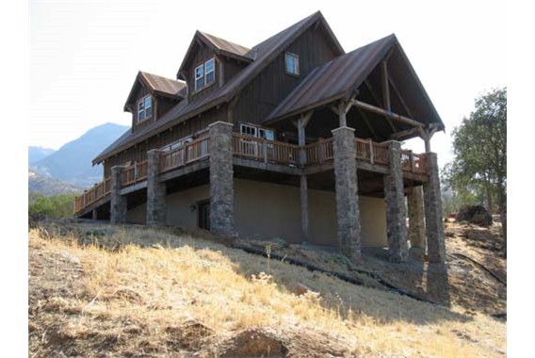
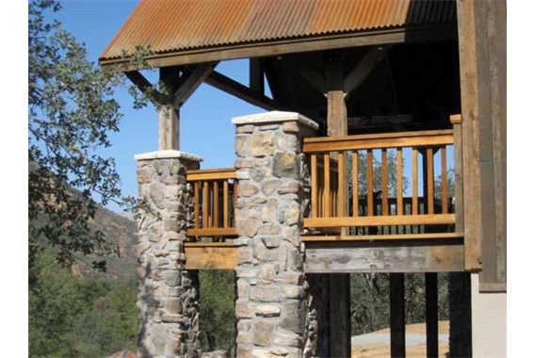
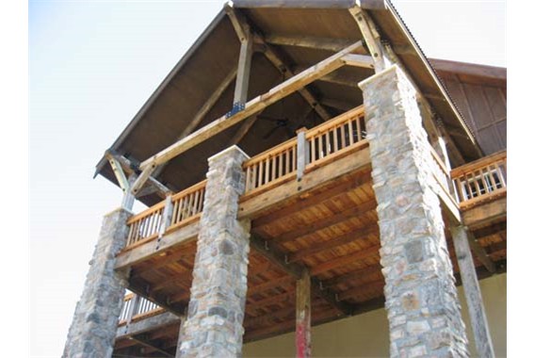
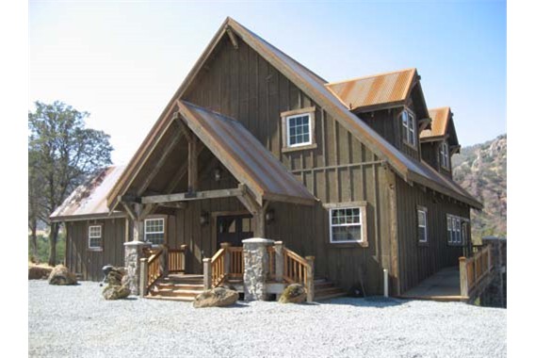
 1
1 2
2 3
3 4
4 5
5 6
6 7
7 8
8 9
9 10
10 11
11 12
12 13
13 14
14 15
15 16
16 17
17 18
18 19
19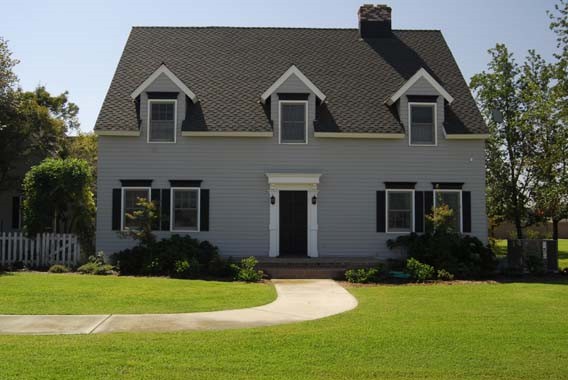
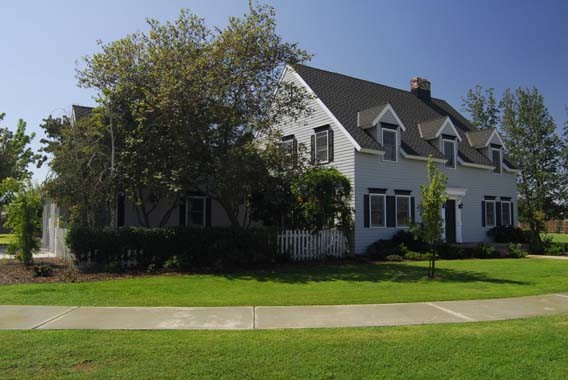
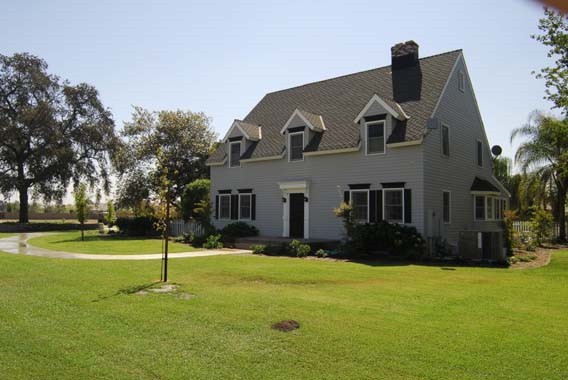
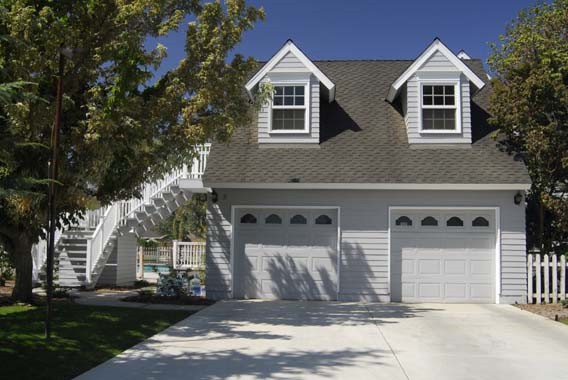
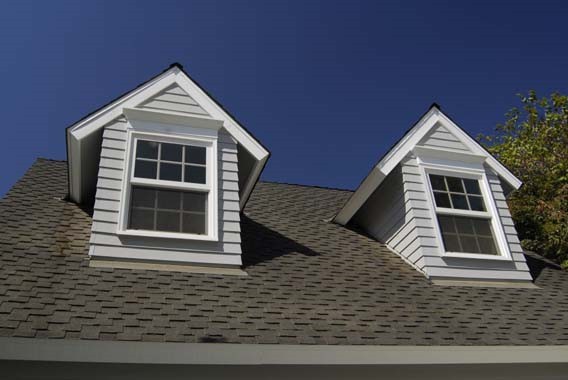
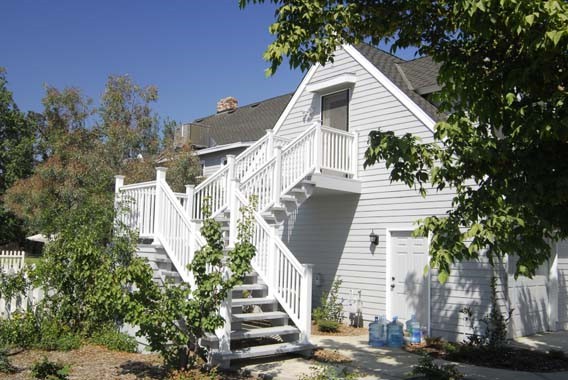
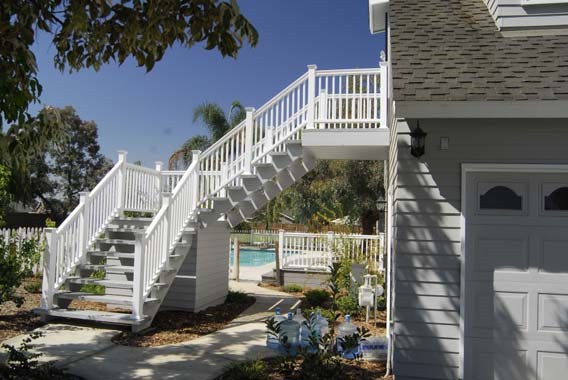
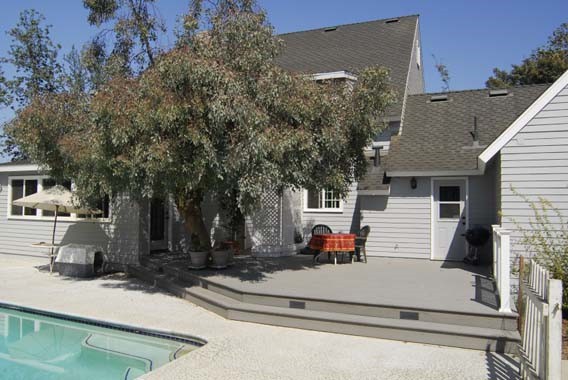
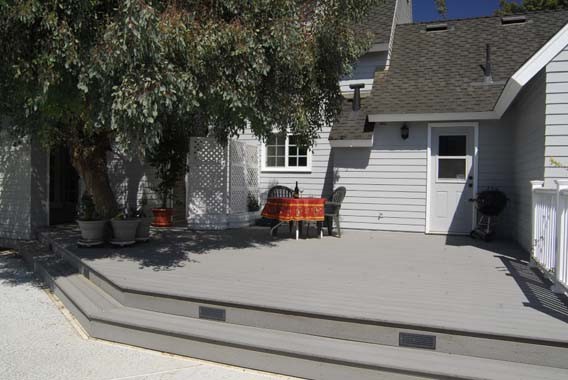
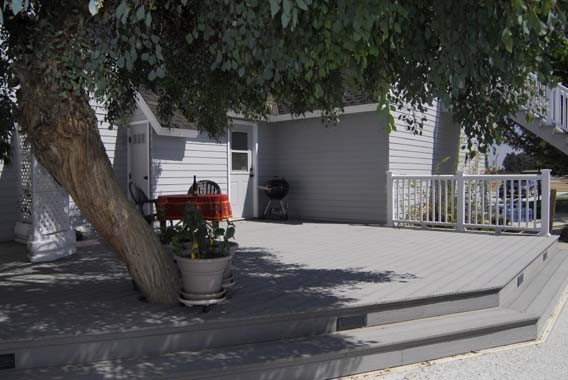
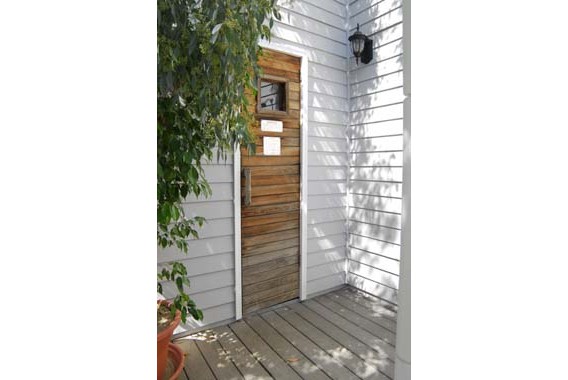
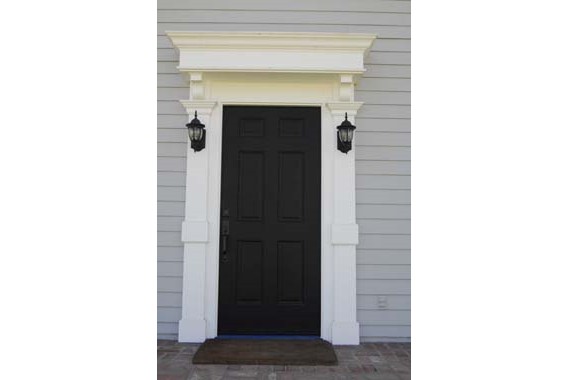
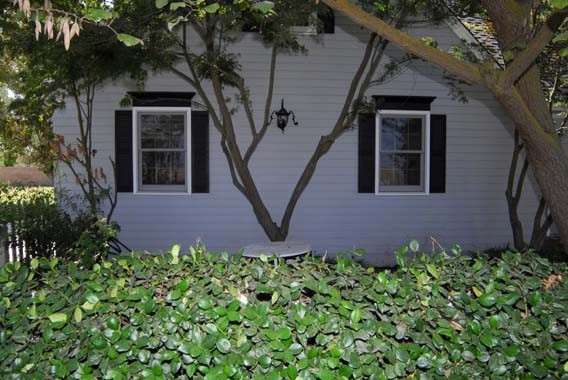
 1
1 2
2 3
3 4
4 5
5 6
6 7
7 8
8 9
9 10
10 11
11 12
12 13
13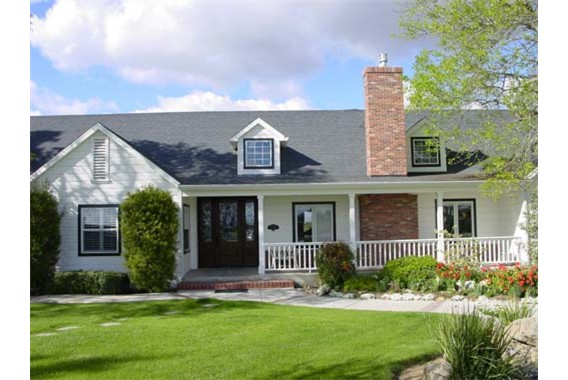
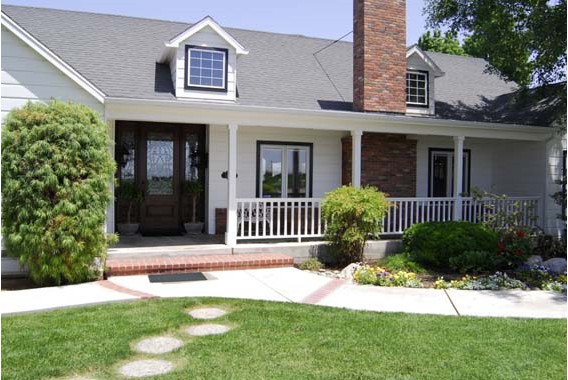
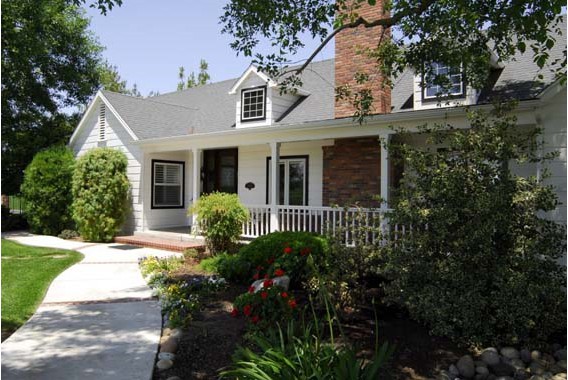
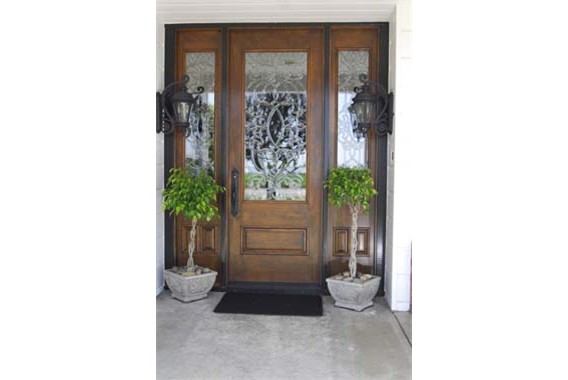
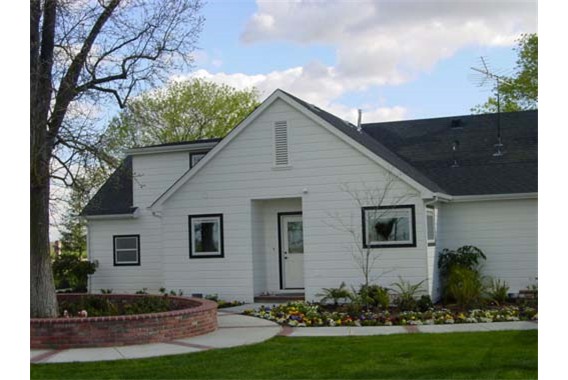
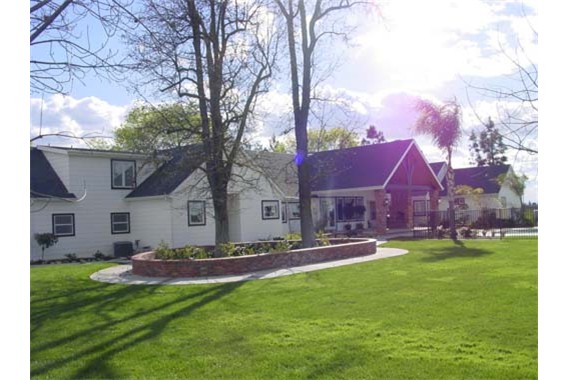
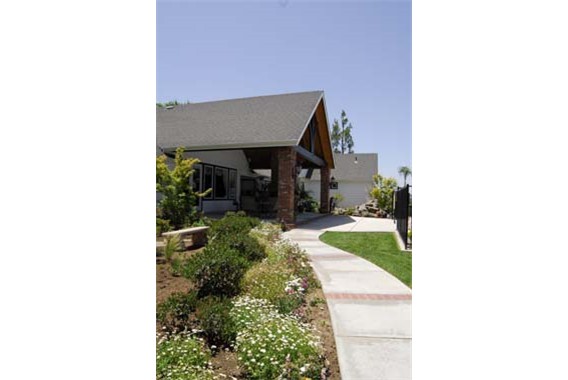
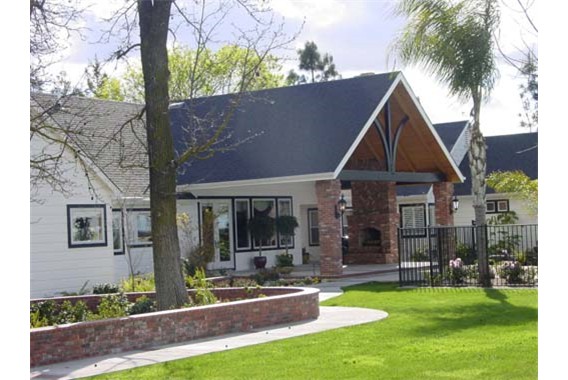
 1
1 2
2 3
3 4
4 5
5 6
6 7
7 8
8
